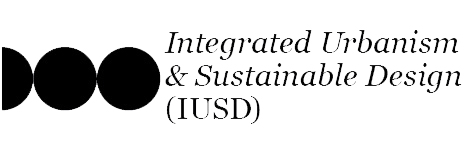- Students 2011
- Students 2012
- Students 2013
- Students 2014
- Students 2015
- Students 2016
- Students 2017
- Students 2018
- Students 2019
- Students 2020
- Students 2021
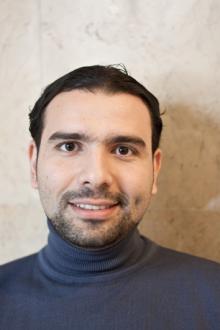
Ayham Mouad
 Ayham Mouad (*1985, Syrian) has studied Architecture at the University of Damascus, Syria. He graduated in 2007 and was given a rank of 3\170 graduates, and this rank qualified him to hold a position in his college where he supervises the undergraduates in the studios where they learn Architectural Design and Drawing & Patterns courses, along with his postgraduate studies to get Master of Architecture in Damascus University in Dynamic Architecture and its mutual effect on the external envelope for buildings and their internal spaces. During his studies, Ayham had worked at the Consultant Centre for Architecture and Construction as a designer and supervisor for more than 3 years, the Arch. Code office as a manager and a teacher for architectural software such as (3Ds.MAX\ AutoCAD\ Adobe Photoshop CS4\ Sketch Up) and freehand drawing & rendering. He participated in many competitions and he was awarded the third prize for Barada River Rehabilitation competition in Damascus in 2011.
Ayham Mouad (*1985, Syrian) has studied Architecture at the University of Damascus, Syria. He graduated in 2007 and was given a rank of 3\170 graduates, and this rank qualified him to hold a position in his college where he supervises the undergraduates in the studios where they learn Architectural Design and Drawing & Patterns courses, along with his postgraduate studies to get Master of Architecture in Damascus University in Dynamic Architecture and its mutual effect on the external envelope for buildings and their internal spaces. During his studies, Ayham had worked at the Consultant Centre for Architecture and Construction as a designer and supervisor for more than 3 years, the Arch. Code office as a manager and a teacher for architectural software such as (3Ds.MAX\ AutoCAD\ Adobe Photoshop CS4\ Sketch Up) and freehand drawing & rendering. He participated in many competitions and he was awarded the third prize for Barada River Rehabilitation competition in Damascus in 2011.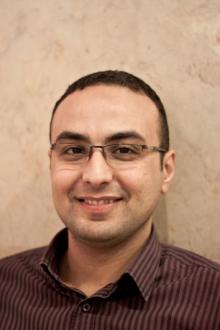
Baher Elshaarawy
 Baher Elshaarawy (*1980) has studied Urban and Regional Planning at the University of Cairo in Egypt. He has graduated in 2002 and worked for General Organization for Physical Planning in Egypt from 2003 until 2011 as a senior urban planner. He has worked also for many Planning consultation centers through his career, that included the Engineering center and Planning and Architecture Consultation ECAPAC, Egypt (2009-2011) as a general coordinator of the Urban Planning projects and director of GIS department, the Urban Developing Company, KSA (2007-2009) as urban designer, the Dr.Faisal Abdel-Maksoud consulting engineering and planning office in Egypt (2004-2007) as urban planner and the Ahmed Farid Mustafa consultancy office, KSA (2002-2003) as Urban Planner.
Baher Elshaarawy (*1980) has studied Urban and Regional Planning at the University of Cairo in Egypt. He has graduated in 2002 and worked for General Organization for Physical Planning in Egypt from 2003 until 2011 as a senior urban planner. He has worked also for many Planning consultation centers through his career, that included the Engineering center and Planning and Architecture Consultation ECAPAC, Egypt (2009-2011) as a general coordinator of the Urban Planning projects and director of GIS department, the Urban Developing Company, KSA (2007-2009) as urban designer, the Dr.Faisal Abdel-Maksoud consulting engineering and planning office in Egypt (2004-2007) as urban planner and the Ahmed Farid Mustafa consultancy office, KSA (2002-2003) as Urban Planner.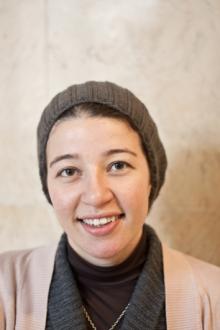
Ebtihal Zakaria Rashad
 Ebtihal is a graduate of the Faculty of Urban and Regional Planning, Cairo-Egypt. She has seven years of urban planning and design experience working with government organizations and international consultants with hands on the supporting technical studies, within Egypt and GCC countries. She has been engaged on planning projects at a variety of scales from national level policy making to metropolitan structure plans, municipality, town and district plans. She also has previous knowledge in the preparation of upgrading projects specifically in squatter settlements including doing researches on the concepts of upgrading, including its impact on the international and local levels and its case studies. Her previous training and project management abilities have also aided her to take part in capacity building activities related to planning, while closely working and involving local authorities in project preparation.
Ebtihal is a graduate of the Faculty of Urban and Regional Planning, Cairo-Egypt. She has seven years of urban planning and design experience working with government organizations and international consultants with hands on the supporting technical studies, within Egypt and GCC countries. She has been engaged on planning projects at a variety of scales from national level policy making to metropolitan structure plans, municipality, town and district plans. She also has previous knowledge in the preparation of upgrading projects specifically in squatter settlements including doing researches on the concepts of upgrading, including its impact on the international and local levels and its case studies. Her previous training and project management abilities have also aided her to take part in capacity building activities related to planning, while closely working and involving local authorities in project preparation.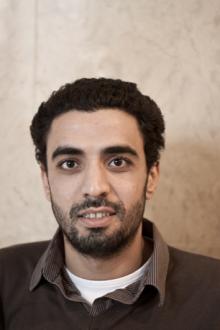
Eslam Mahdy
 Eslam is an Urban Designer/Planner with a good track record in integrated design processes, land use planning, landscape architecture projects, strategic and detailed master plans and hands on technical expertise in the same fields. Since his graduation from the Faculty of Urban and Regional Planning, Cairo University in 2004, he has been working on various projects that vary from small scaled residential projects to large-scaled master plans projects. He also has a diploma of Economics and Development from the Institute of National Planning, Cairo. Most of his work was in multidisciplinary team works for planning in communities that link urban design, social structure of inhabitants and the sustainability of both in Egypt, Saudi Arabia and Qatar, as well as other projects located in different countries. He believes that a sustainable approach is essential for the urban development particularly in the MENA region that is why he pursued another experience in Europe and is now involved in the IUSD program.
Eslam is an Urban Designer/Planner with a good track record in integrated design processes, land use planning, landscape architecture projects, strategic and detailed master plans and hands on technical expertise in the same fields. Since his graduation from the Faculty of Urban and Regional Planning, Cairo University in 2004, he has been working on various projects that vary from small scaled residential projects to large-scaled master plans projects. He also has a diploma of Economics and Development from the Institute of National Planning, Cairo. Most of his work was in multidisciplinary team works for planning in communities that link urban design, social structure of inhabitants and the sustainability of both in Egypt, Saudi Arabia and Qatar, as well as other projects located in different countries. He believes that a sustainable approach is essential for the urban development particularly in the MENA region that is why he pursued another experience in Europe and is now involved in the IUSD program.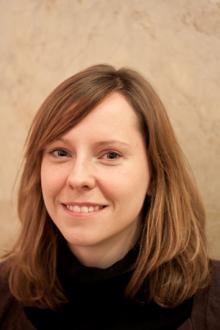
Franziska Laue
 Franziska (*1979, Dresden) studied Architecture at the Technical University of Berlin. During her studies she volunteered in projects in Berlin, Syria and Burkina Faso and worked as a free lance expert on old city rehabilitation. Her graduation project was a comparative urban and sociological study on urban informality in Bangladesh, Burkina Faso and Syria. From 2007 until 2008, she worked as a GTZ-consultant for the Urban Development Programme in Syria. From 2008 until 2011, she worked as a DED/GIZ expert for the administrational and physical set up of an archive and documentation center in Aleppo. Furthermore, she belonged to the support team of the elaboration of a City Development Strategy for Aleppo and volunteered in several local cultural events and publications. Since 2003, she is researching on a long term case study on informal urban growth in Damascus, Syria. Interim results have been presented during conferences and research meeting in Syria and Italy, and are about to be published.
Franziska (*1979, Dresden) studied Architecture at the Technical University of Berlin. During her studies she volunteered in projects in Berlin, Syria and Burkina Faso and worked as a free lance expert on old city rehabilitation. Her graduation project was a comparative urban and sociological study on urban informality in Bangladesh, Burkina Faso and Syria. From 2007 until 2008, she worked as a GTZ-consultant for the Urban Development Programme in Syria. From 2008 until 2011, she worked as a DED/GIZ expert for the administrational and physical set up of an archive and documentation center in Aleppo. Furthermore, she belonged to the support team of the elaboration of a City Development Strategy for Aleppo and volunteered in several local cultural events and publications. Since 2003, she is researching on a long term case study on informal urban growth in Damascus, Syria. Interim results have been presented during conferences and research meeting in Syria and Italy, and are about to be published.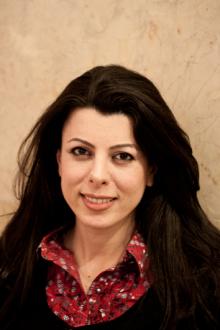
Ghevar Ismaiel
 Ghevar (*1978) has studied architecture at Tishreen university in Lattakia, Syria, and was
awarded the Diploma degree in urban planningfrom al Baath university in Homs, Syria. At the same university she resumed her researches till getting the Master degree in urban planning in 2008. Since then she has been working in the urban field with the DJAM (Directorate General of Antiquities and Museums) and the OFL (the Office of the First Lady) as well as getting the opportunity to attend a lot of practical courses on urbanism, heritage, environment, and sustainability with national and international institutions (EU, ICCROM, AGA KHAN, MAM, DJAM …) Besides the studies at Stuttgart university at the moment she is preparing the research papers for her PhD thesis at Damascus university in Syria.
Ghevar (*1978) has studied architecture at Tishreen university in Lattakia, Syria, and was
awarded the Diploma degree in urban planningfrom al Baath university in Homs, Syria. At the same university she resumed her researches till getting the Master degree in urban planning in 2008. Since then she has been working in the urban field with the DJAM (Directorate General of Antiquities and Museums) and the OFL (the Office of the First Lady) as well as getting the opportunity to attend a lot of practical courses on urbanism, heritage, environment, and sustainability with national and international institutions (EU, ICCROM, AGA KHAN, MAM, DJAM …) Besides the studies at Stuttgart university at the moment she is preparing the research papers for her PhD thesis at Damascus university in Syria.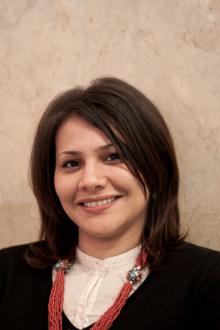
Insaf Ben Othmane Hamrouni
 From 2003 to 2006 Insaf (*1985) studied architecture at the national school of architecture and urbanism in Sidi Bou Said, Tunisia. From 2006 to 2009, she finished her studies at National Higher School of architecture of Paris La Villette in France with the congractulations of the jury and obtained the grade research in architecture, art and philosophy pole. In 2010, she obtained the attestation to practice the project management in her own name. Since obtaining the Equivalence of National Diploma of Architecture in Tunis in january 2011, she is a member of the chamber of Tunisian architects and founded her agency insaf-auc. During and after her studies, she held various positions in different agencies of architecture and urban planning.
From 2003 to 2006 Insaf (*1985) studied architecture at the national school of architecture and urbanism in Sidi Bou Said, Tunisia. From 2006 to 2009, she finished her studies at National Higher School of architecture of Paris La Villette in France with the congractulations of the jury and obtained the grade research in architecture, art and philosophy pole. In 2010, she obtained the attestation to practice the project management in her own name. Since obtaining the Equivalence of National Diploma of Architecture in Tunis in january 2011, she is a member of the chamber of Tunisian architects and founded her agency insaf-auc. During and after her studies, she held various positions in different agencies of architecture and urban planning.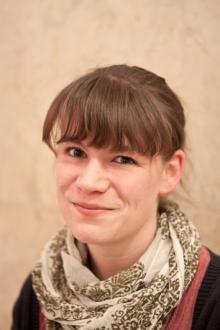
Lisa Deister
 Lisa Deister (*1986) studied from 2006 to 2010 Landscape Architecture and Environmental Planning at the Leibniz University of Hannover and in 2008 and 2009 Landscape Architecture at the Universidade de Trás-os-Montes e Alto Douro. She was 2nd chairwoman of the Bundesfachschaft Landschaft e.V. in 2009 and 2010 and member of the organization team of the annual Student’s conference of Landscape Science (LASKO) 2010 in Hannover. While studying she was an assistant in the editorial department of the monthly specialist journal Stadt und Grün, after graduation Lisa worked at nsp landschaftsarchitekten stadtplaner bdla dwb in Hannover from November 2010 to August 2011.
Lisa Deister (*1986) studied from 2006 to 2010 Landscape Architecture and Environmental Planning at the Leibniz University of Hannover and in 2008 and 2009 Landscape Architecture at the Universidade de Trás-os-Montes e Alto Douro. She was 2nd chairwoman of the Bundesfachschaft Landschaft e.V. in 2009 and 2010 and member of the organization team of the annual Student’s conference of Landscape Science (LASKO) 2010 in Hannover. While studying she was an assistant in the editorial department of the monthly specialist journal Stadt und Grün, after graduation Lisa worked at nsp landschaftsarchitekten stadtplaner bdla dwb in Hannover from November 2010 to August 2011.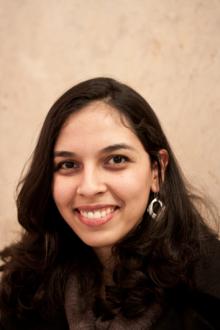
Lobna Mitkees
 Lobna Mitkees (*1988) studied architecture and urban planning at the Faculty of Engineering Ain Shams University, Cairo and received her BSc in 2010. During her undergraduate years she was nominated to join an EU Project “CEIAC” between Ain Shams University and Stuttgart University. Within CEIAC she received an intensive training at Stuttgart on Environmental Planning and participated in the preparation of the "State of the Environment of Lake Maryout, Egypt" report. After graduation she continued after graduation with the production of the second phase report on “Developing Strategies and Priority Project on Lake Maryout". Ms. Mitkees continued her postgraduate studies at Ain Shams University enrolling in preparatory postgraduate courses. She also parallel to that worked on her professional practice at a consulting Architectural and Planning firm (IDG).
Lobna Mitkees (*1988) studied architecture and urban planning at the Faculty of Engineering Ain Shams University, Cairo and received her BSc in 2010. During her undergraduate years she was nominated to join an EU Project “CEIAC” between Ain Shams University and Stuttgart University. Within CEIAC she received an intensive training at Stuttgart on Environmental Planning and participated in the preparation of the "State of the Environment of Lake Maryout, Egypt" report. After graduation she continued after graduation with the production of the second phase report on “Developing Strategies and Priority Project on Lake Maryout". Ms. Mitkees continued her postgraduate studies at Ain Shams University enrolling in preparatory postgraduate courses. She also parallel to that worked on her professional practice at a consulting Architectural and Planning firm (IDG).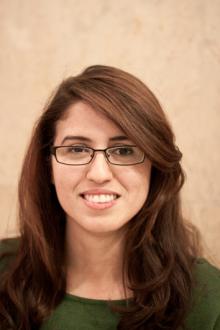
Manal Fakhouri
 Manal Fakhouri (*1986) has studied Architecture Engineering at the German Jordanian University, Jordan. She has graduated in 2011 being awarded with Bachelor of Science in Architecture. She has focused her studies on designing for Health and Well-being in Architecture. Her Bachelor’s thesis studied the impact of physical environment and attributes in Hospitals on Patient's Well-Being. During her studies Manal has obtained an affiliation at nonprofit research institution for the Built Environment, two internships; in the Architecture and Engineering Consultancy in Amman, and Architecture Design Competition in Hamburg, and she has worked as Teaching Assistant in the German Jordanian University in Amman, Jordan.
Manal Fakhouri (*1986) has studied Architecture Engineering at the German Jordanian University, Jordan. She has graduated in 2011 being awarded with Bachelor of Science in Architecture. She has focused her studies on designing for Health and Well-being in Architecture. Her Bachelor’s thesis studied the impact of physical environment and attributes in Hospitals on Patient's Well-Being. During her studies Manal has obtained an affiliation at nonprofit research institution for the Built Environment, two internships; in the Architecture and Engineering Consultancy in Amman, and Architecture Design Competition in Hamburg, and she has worked as Teaching Assistant in the German Jordanian University in Amman, Jordan.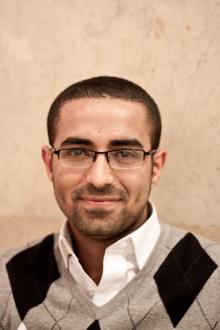
Mohamed Amer Hegazy
 Mohamed Amer (*1988) grew up in Cairo and studied Architecture in the Faculty of Fine Arts, Helwan University and graduated in 2010 awarded a B.Sc. in Architecture. He has also conducted his pre-masters research in Urban Planning in the same Faculty, focussing on Sustainability in physical and social terms and their relationship to the urban scale. During this period he participated in the I-House project, the first of its kind that aims to design a sustainable housing prototype for the youth hosted by the GIZ, he has participated in several workshops concerning Sustainable and Environmental- related Architecture studies.
Mohamed Amer (*1988) grew up in Cairo and studied Architecture in the Faculty of Fine Arts, Helwan University and graduated in 2010 awarded a B.Sc. in Architecture. He has also conducted his pre-masters research in Urban Planning in the same Faculty, focussing on Sustainability in physical and social terms and their relationship to the urban scale. During this period he participated in the I-House project, the first of its kind that aims to design a sustainable housing prototype for the youth hosted by the GIZ, he has participated in several workshops concerning Sustainable and Environmental- related Architecture studies.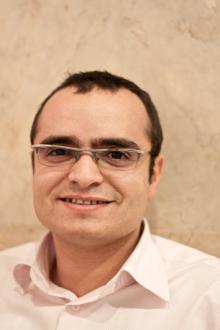
Mohammed Abdel Aziz Ibrahim
 Mohammed Abdel Aziz (*1981) graduated from Faculty of Regional &Urban Planning at the Cairo University in 2003. Bachelor of urban & regional planning. He acquired 8 years of experience in urban planning and GIS application. His job in Participatory Urban Development Programme with the GIZ in Egypt as an urban planner and a GIS specialist for 5 years gave him first-hand experience of working in international organizations and enabled him to work on priority urban development issues related to informal areas upgrading in the Greater Cairo Region. In 2011 he worked as a Consultant for urban planning and GIS with ''UNDP" in " Updating development plan of the North West Coast and desert-back ". In his earlier three years of practice, he worked for Integrated development Group (IDG) as an urban planner. He participated in preparing the Participatory Local Areas Action Plan and detailed plans of Manshiat Nasser, one of the largest informal areas in Cairo, as well as the Strategic Plans of some villages in different Governorates. This gave him first-hand experience of planning in both rural and urban settlements.
Mohammed Abdel Aziz (*1981) graduated from Faculty of Regional &Urban Planning at the Cairo University in 2003. Bachelor of urban & regional planning. He acquired 8 years of experience in urban planning and GIS application. His job in Participatory Urban Development Programme with the GIZ in Egypt as an urban planner and a GIS specialist for 5 years gave him first-hand experience of working in international organizations and enabled him to work on priority urban development issues related to informal areas upgrading in the Greater Cairo Region. In 2011 he worked as a Consultant for urban planning and GIS with ''UNDP" in " Updating development plan of the North West Coast and desert-back ". In his earlier three years of practice, he worked for Integrated development Group (IDG) as an urban planner. He participated in preparing the Participatory Local Areas Action Plan and detailed plans of Manshiat Nasser, one of the largest informal areas in Cairo, as well as the Strategic Plans of some villages in different Governorates. This gave him first-hand experience of planning in both rural and urban settlements.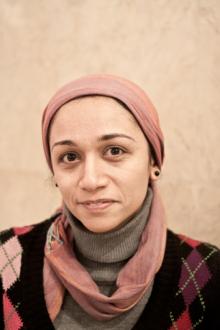
Mona Farouk Elkabbany
 Mona Elkabbany (*1981) has studied Architectural Engineering at Cairo University, and was awarded with a B.Sc. degree in Architecture in 2003. She has a total of six years of professional experience. After her graduation, Mona has worked in several projects in Egypt both in local and international organizations. In 2005-2006, she has worked in the Participatory Development Program of Boulaq Eldakrur, managed by the GIZ, as a member of the urban consultant team at the Egyptian Earth Construction Association (NGO). Later, in 2007, she joined the Aga Khan Trust for Culture for three years during which she has worked as a site architect in the Historic Ayyubid Wall Conservation Project. In 2010, Mona joined the team of Sites International, an Egyptian landscape consultant firm, within which she has experienced work both on the construction site and in the technical office. Throughout her professional career, Mona has gained a good practical experience in the fields of urban development, participatory planning and architectural conservation.
Mona Elkabbany (*1981) has studied Architectural Engineering at Cairo University, and was awarded with a B.Sc. degree in Architecture in 2003. She has a total of six years of professional experience. After her graduation, Mona has worked in several projects in Egypt both in local and international organizations. In 2005-2006, she has worked in the Participatory Development Program of Boulaq Eldakrur, managed by the GIZ, as a member of the urban consultant team at the Egyptian Earth Construction Association (NGO). Later, in 2007, she joined the Aga Khan Trust for Culture for three years during which she has worked as a site architect in the Historic Ayyubid Wall Conservation Project. In 2010, Mona joined the team of Sites International, an Egyptian landscape consultant firm, within which she has experienced work both on the construction site and in the technical office. Throughout her professional career, Mona has gained a good practical experience in the fields of urban development, participatory planning and architectural conservation.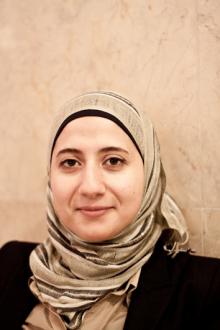
Muna Shalan
 Muna Shalan (*1987) studied Architectural Engineering at the University of Jordan/Faculty of Science and Technology (2004-2009). In 2009, she was one of the finalists in a national graduation projects award (al-abdali innovation award) for her design project located in the new business district in downtown Amman. She has worked briefly in a couple of major projects in the MENA region, like the Mount of al-Ka’ba Building Complex, Mecca-Saudi Arabia & the renovation of al-Muharraq City in Bahrain (World Heritage site). She was later employed by an international construction company to work on one of the projects in the new business district in downtown Amman, The Boulevard.
Muna Shalan (*1987) studied Architectural Engineering at the University of Jordan/Faculty of Science and Technology (2004-2009). In 2009, she was one of the finalists in a national graduation projects award (al-abdali innovation award) for her design project located in the new business district in downtown Amman. She has worked briefly in a couple of major projects in the MENA region, like the Mount of al-Ka’ba Building Complex, Mecca-Saudi Arabia & the renovation of al-Muharraq City in Bahrain (World Heritage site). She was later employed by an international construction company to work on one of the projects in the new business district in downtown Amman, The Boulevard.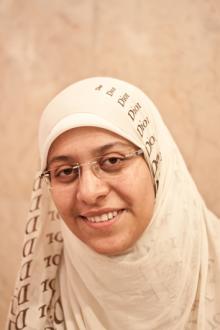
Nahla Makhlouf
 Nahla (*1987, Cairo, Egypt) did her Bachelor of Architectural Engineering at the Faculty of Engineering at Cairo University from 2004-2009. Since Oct. 2009, she is working as a teaching assistant in the department of architecture, Faculty of Engineering, Cairo University. 2009-2011 had some pre-master courses and worked on her M.Sc. Thesis in Cairo University. During the years 2008 till 2011 Nahla had participated in different international summerschools and workshops - sometimes as an organizer/co-teacher and sometimes as a student and participant - with Cottbus University of Technology (BTU-Cottbus), the university of Rome, Tor-Vergata, TU-Wien (Vienna University of Technology), and University of Lincoln, UK.
Nahla (*1987, Cairo, Egypt) did her Bachelor of Architectural Engineering at the Faculty of Engineering at Cairo University from 2004-2009. Since Oct. 2009, she is working as a teaching assistant in the department of architecture, Faculty of Engineering, Cairo University. 2009-2011 had some pre-master courses and worked on her M.Sc. Thesis in Cairo University. During the years 2008 till 2011 Nahla had participated in different international summerschools and workshops - sometimes as an organizer/co-teacher and sometimes as a student and participant - with Cottbus University of Technology (BTU-Cottbus), the university of Rome, Tor-Vergata, TU-Wien (Vienna University of Technology), and University of Lincoln, UK.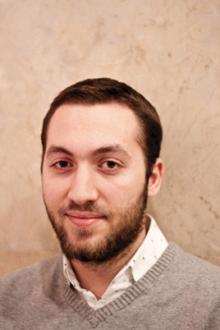
Omar Wanas
 Omar Wanas (*1987) is a teaching assistant in the department of architecture at the Faculty of Fine Arts, Helwan University where he received his bachelor degree in 2010. After graduation, he was selected to lead the energy simulation team for the I-House project in collaboration with EECA and the GIZ. The project aimed to launch a sustainable contemporary housing prototype in Egypt. His main research interest is in energy efficiency in buildings and how to enhance their indoor conditions and general performance. In that field, he has recently (2012) launched an online open source Database of Egyptian Building Envelopes (DEBE) that digitally documents the main thermal properties of Egyptian building materials and envelops.
Omar Wanas (*1987) is a teaching assistant in the department of architecture at the Faculty of Fine Arts, Helwan University where he received his bachelor degree in 2010. After graduation, he was selected to lead the energy simulation team for the I-House project in collaboration with EECA and the GIZ. The project aimed to launch a sustainable contemporary housing prototype in Egypt. His main research interest is in energy efficiency in buildings and how to enhance their indoor conditions and general performance. In that field, he has recently (2012) launched an online open source Database of Egyptian Building Envelopes (DEBE) that digitally documents the main thermal properties of Egyptian building materials and envelops.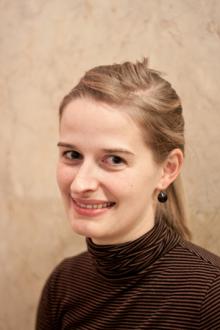
Pia Lorenz
 Pia (*1985) has studied Political and Administrative Science as well as Urban Planning at the University of Konstanz, the Institut d’études politiques in Paris and at Rutgers University in New Jersey. She holds an M.A. in Politics and Administrative Science from the University of Konstanz and an M.A. in City and Regional Studies from Rutgers University. She has focused her studies on questions of urban power and participation as well as on aspects of urban exclusion. In her Master’s thesis, she analyzed the political and sociospatial implications of the 2010 Soccer World Cup in Cape Town, South Africa. Her work experience includes positions at the GIZ in Eschborn, the Goethe Insitute in Mexico, and the University of Konstanz.
Pia (*1985) has studied Political and Administrative Science as well as Urban Planning at the University of Konstanz, the Institut d’études politiques in Paris and at Rutgers University in New Jersey. She holds an M.A. in Politics and Administrative Science from the University of Konstanz and an M.A. in City and Regional Studies from Rutgers University. She has focused her studies on questions of urban power and participation as well as on aspects of urban exclusion. In her Master’s thesis, she analyzed the political and sociospatial implications of the 2010 Soccer World Cup in Cape Town, South Africa. Her work experience includes positions at the GIZ in Eschborn, the Goethe Insitute in Mexico, and the University of Konstanz.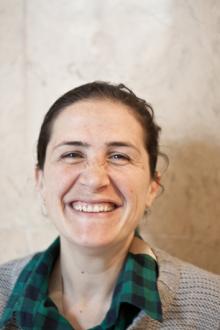
Rasha Arous
 Rasha Arous holds a bachelor in civil engineering and master in urban planning in developing countries. Her work experience started as an engineer drawing master plans in a public organization. Later and since 2001, her work experience was mostly with the Aga Khan Trust for Culture. She worked intensively in rehabilitation projects in old cities, which involved supervising construction and restoration projects and development planning in spatial and socio-economic, cultural and heritage related terms. Post to her first master, she worked in urban development and rehabilitation and specialized in participative approaches in Egypt and Syria. In 2008 she initiated and directed the Aleppo socio-economic development initiative in the old city of Aleppo and was the manger for two years. She has further conducted many researches and has a wide range of consultancy assignments in the urban development context with many organizations.
Rasha Arous holds a bachelor in civil engineering and master in urban planning in developing countries. Her work experience started as an engineer drawing master plans in a public organization. Later and since 2001, her work experience was mostly with the Aga Khan Trust for Culture. She worked intensively in rehabilitation projects in old cities, which involved supervising construction and restoration projects and development planning in spatial and socio-economic, cultural and heritage related terms. Post to her first master, she worked in urban development and rehabilitation and specialized in participative approaches in Egypt and Syria. In 2008 she initiated and directed the Aleppo socio-economic development initiative in the old city of Aleppo and was the manger for two years. She has further conducted many researches and has a wide range of consultancy assignments in the urban development context with many organizations.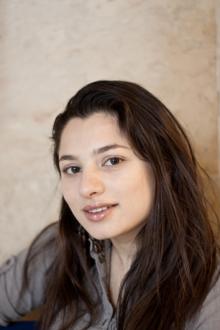
Sandy Qarmout
 Sandy Qarmout (*1986) has studied B.Sc. of Architectural engineering in the Jordan
University of Science and Technology (JUST), Irbid from 2004 to 2009. Directly afterwards, 2 months of professional training at the Consolidated Consultants (CC), Amman. 2009-2011 has worked as a Teacher assistant and a Lecturer in the German Jordanian University (GJU), Amman, in the faculty of architecture. During this working period, she has worked for one year at “Alasir Architects – Sustainable solutions”, Amman, as a part-time architect. From June 2010 till August 2011 has worked as a free lancer Architect and designer for private residential and commercial projects.
Sandy Qarmout (*1986) has studied B.Sc. of Architectural engineering in the Jordan
University of Science and Technology (JUST), Irbid from 2004 to 2009. Directly afterwards, 2 months of professional training at the Consolidated Consultants (CC), Amman. 2009-2011 has worked as a Teacher assistant and a Lecturer in the German Jordanian University (GJU), Amman, in the faculty of architecture. During this working period, she has worked for one year at “Alasir Architects – Sustainable solutions”, Amman, as a part-time architect. From June 2010 till August 2011 has worked as a free lancer Architect and designer for private residential and commercial projects.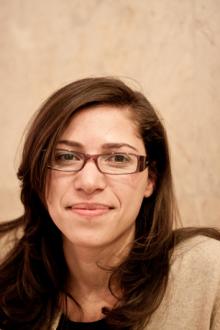
Zaineb Madyouni
 Zaineb Madyouni (*1986) member of the chamber of Tunisian architects, has studied Architecture at the School of architecture and urbanism of Tunis ( Tunisia) from 2004 to 2010 . She has graduated in 2010. Her graduation project dealt with the problematic of integrated architecture in natural and cultural landscape. During a year, she had a professional internship in the national Institute of heritage of Tunis. She worked on several projects of rehabilitation in the old city of Tunis and the north of Tunisia and then as architecte-conceptor in a private firm.
Zaineb Madyouni (*1986) member of the chamber of Tunisian architects, has studied Architecture at the School of architecture and urbanism of Tunis ( Tunisia) from 2004 to 2010 . She has graduated in 2010. Her graduation project dealt with the problematic of integrated architecture in natural and cultural landscape. During a year, she had a professional internship in the national Institute of heritage of Tunis. She worked on several projects of rehabilitation in the old city of Tunis and the north of Tunisia and then as architecte-conceptor in a private firm.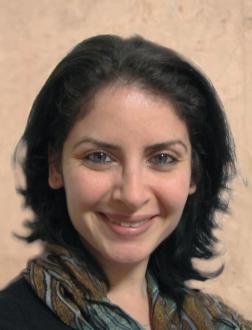
Zeina Elcheikh
 Zeina (*1979, France) graduated from the Faculty of Architecture (Tishreen University-Syria) in 2006. During her studies, she worked with the Directorate General for Antiquities and Museums (DGAM), and with a private firm in a restoration project. From 2007, she worked as an architect in several offices and at the General Company for Engineering and Consulting (GCEC) in Syria. Between 2008-2011, she worked as a junior consultant for the Program of Sustainable Urban Development (UDP) at the German International Cooperation (GIZ) in Syria, as well as with the French Institute for the Near East (IFPO) in Damascus, on a publication on Informal Settlements.
Zeina (*1979, France) graduated from the Faculty of Architecture (Tishreen University-Syria) in 2006. During her studies, she worked with the Directorate General for Antiquities and Museums (DGAM), and with a private firm in a restoration project. From 2007, she worked as an architect in several offices and at the General Company for Engineering and Consulting (GCEC) in Syria. Between 2008-2011, she worked as a junior consultant for the Program of Sustainable Urban Development (UDP) at the German International Cooperation (GIZ) in Syria, as well as with the French Institute for the Near East (IFPO) in Damascus, on a publication on Informal Settlements.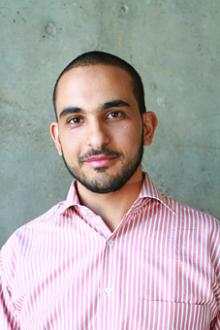
Abdalrahman Alshorafa

Abdalrahman Alshorafa, is a Palestinian architect, born in U.A.E. in 1988. and grown up in his home town Gaza city. He started his undergraduate studies at the Department of Architecture at The Islamic University (IUG) in 2006, and completed his BSc. in Architectural engineering with a very good GPA in 2011. Along his last 4 academic years, he appeared as a representative of his intake, and did plenty of voluntary and extra-curricular work. Additionally he was nominated by the external relations affairs of IUG, as one of the best 30 students of the university. Abdalrahman worked for the Ministry of Sport and Youth. At the same time, he stared working for several consulting offices as a freelancer, designing and supervising many architectural projects. He was selected to be a teacher assistant at the Department of Architecture in IUG, discussing and following up students in many courses. Further he is a member in numerous professional societies.
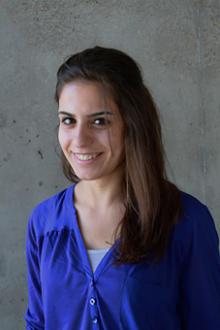
Athar Mufreh
 Athar studied Architectural Engineering at the University of Birzeit, focusing her studies on environmental and social approaches in design. Further, she participated in training courses regarding Heritage Identification (connecting heritage sites). Additionally she fulfilled an internship at a centre for cultural heritage preservation where Athar discovered her interest in the ecological spatial realities of old structures. Therefore she worked as a consultant architect with United Nations Relief and Work Agencies (UNRWA) in cooperation with GIZ where she learned a lot about the architecture of exile regarding human rights under a social and political background. She participated in conferences, exhibitions and joined workshops with DAAR- Decolonizing Architecture Art Residency - where her interest in urban tactical intervention grew.
Athar studied Architectural Engineering at the University of Birzeit, focusing her studies on environmental and social approaches in design. Further, she participated in training courses regarding Heritage Identification (connecting heritage sites). Additionally she fulfilled an internship at a centre for cultural heritage preservation where Athar discovered her interest in the ecological spatial realities of old structures. Therefore she worked as a consultant architect with United Nations Relief and Work Agencies (UNRWA) in cooperation with GIZ where she learned a lot about the architecture of exile regarding human rights under a social and political background. She participated in conferences, exhibitions and joined workshops with DAAR- Decolonizing Architecture Art Residency - where her interest in urban tactical intervention grew.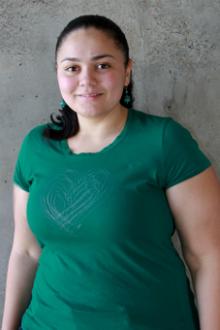
Aya El-Wagieh

Aya El-Wagieh was born in 1989. She graduated from Ain Shams University Department of Urban Planning and Design in 2011, ranked third of her class, with the “Waterfront Revitalization” graduation project. Aya showed great interest in team work and participation with others and therefore became a partner in a soft skills student activity. She was working as a moderator, head of quality control and finally as a consultant. After graduation, Aya worked for integrated development Group (IDG) as a researcher and designer, and then got a position as a teacher assistant at the university. Believing that getting exposed to different cultures and schools widens a person’s scope and perception, she participated and organized different workshops and summer schools funded from DAAD and Czech Republic. Finally, she started her pre-masters studies at Ain Shams University where she got interested in the relation between planning and governance.
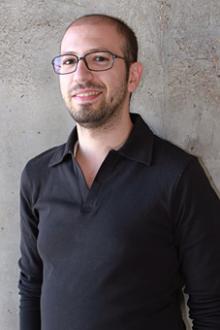
Ayham Dalal

Ayham was born in 1986 from Palestinian family in Syria and graduated with a bachelor degree in Architecture in Syria. During his time of study he developed several interests in urbanism, arts, music and sociology. In 2008 Ayham won the third price in an architectural concept competition for Arab and European students, the ‘Sham Spiritual Oasis’. One year later, in 2009 he participated in several urban workshops in Damascus, Homs and Hannover. In 2011 Ayham decided to work with an international team on different urban projects in Homs, Syria; such as different master plans of Palmyra (World Heritage Site) and Greater Homs as well as the Strategic Plan of Residency in Homs. After that he moved to Jordan in 2012, to work on several architectural projects in Amman.
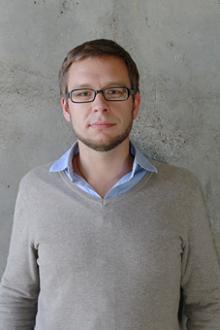
Daniel Koschorrek

Daniel was born in 1985 and studied Architecture and Urban Planning at the University of Applied Science Karlsruhe, Germany from 2005 until 2010 and graduated as Dipl. Ing. (Fh) in Architecture. In 2009 he participated in the European students exchange program (ERASMUS) to intensify his intercultural experience while studying for one semester at the Universitat Politècnica de València, Spain. There he attended classes considering International Urbanism and Urban Development. Since his graduation he worked as freelancer in cooperation with several architectural practices in Germany. From 2011 to 2012, he worked as an adviser in Urban Development for the German Cooperation in Development (GIZ) in Guatemala, where he was responsible for the elaboration of a methodology for an area focused zoning plan in the municipality of Poptún.
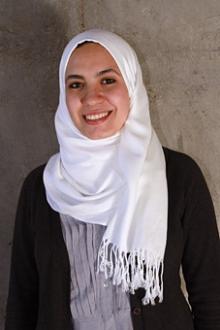
Dina Noseir Abdelrashid

Dina (*1988, Cairo, Egypt) received her Bachelor of Urban Planning and Design at the Faculty of Engineering at Ain Shams University in 2011. After graduation, she worked as an Architect and Urban Designer at a consulting Architectural and Planning firm (IDG Matrix) and on the meantime joined some pre-master courses at ASU. In 2010 during her undergraduate years, she was nominated to join the EU Project “CEIAC”, cooperated by Ain Shams University and Stuttgart University. Within CEIAC she had an intensive training at Stuttgart University on Environmental Planning and Ecosystem Design. Dina participated in the preparation of the “Developing Strategies and Priority Projects for Lake Maryout", developing the scenario “Minimizing the ecological conflicts” within Lake Maryout. In 2008-2009 she pursued to work in an environment with a pretty wide spectrum of disciplines (i.e. Architecture, Construction and Landscape). During her pursuit, she had internships in different engineering firms such as ECG (Engineering Consultants Group S.A) and Centre of Planning and Architectural studies.
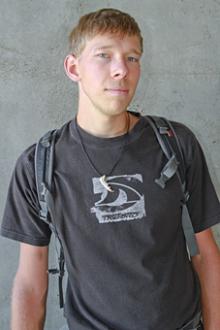
Eric Puttrowait

Eric was born in Leipzig in 1988, where he also went to school. He finished high school in 2007 and started to study Design at the Hochschule Anhalt in Dessau. For his civil service, Eric interrupted his studies in 2008/2009. After serving at a youth club in Leipzig, he decided to travel to Australia to work and get to know a different culture. In late 2009 Eric proceeded his studies and in winter 2010/2011 he absolved an exchange semester at King Mongkut´s Institute of Technology Lad Krabang in Bangkok, Thailand. In spring 2011 he joined a group of architecture students at Hochschule Anhalt to design an emergency hospital for a rural area in Guatemala. In February 2012 Eric received his Bachelor Degree in Design and subsequently went to Guatemala, to construct the emergency hospital with his team. Since September 2012, he is joining the IUSD MSc program to broaden his academic horizon.
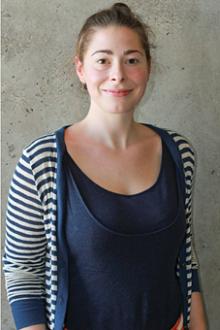
Franziska Turber

Franziska has an academic background in Business and Engineering at WFI - Ingolstadt School of Management and the KIT - Karlsruhe Institute of Technology. She additionally enhanced her studies with programs in Energy Politics and Sustainable Development at Fudan University and Intercultural Studies with main focus on China at Tongji University in Shanghai. Franziska has practical experience in the field of user experience and service innovation: At Audi she orchestrated a team of architects and designers to realize an interactive Brand Lab, with the aspiration to bring crossdepartmental teamwork to the next level. At the KIT she had the chance to engage in exciting projects like the conceptualization of an online platform for energy visualization as well as the development of a service model in the field of “University 2.0“. She further supports the Karlsruhe Service Research Institute KSRI with the build up of its Service Innovation Lab SiNLAB. Franziska is highly interested in innovative concepts of urban planning, especially in the integration of ICT based services to enhance quality of living for city residents.
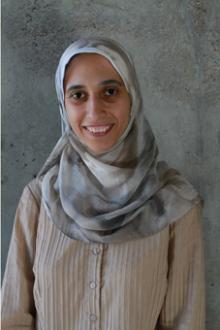
Heba Badr

Heba Badr is a Geographic Information System (GIS) Analyst. She graduated from architecture department at Ain Shams University in Cairo in 2003, and was awarded a scholarship for a diploma in the GIS field. She has experience working with international organizations, non-governmental organization as well as the private sector. Primarily in establishing geographic databases, analyzing data and producing maps to be used in urban planning and urban studies. Heba is further concerned about community development and urbanism as well as the significance of community participation in the process of urban development with respect to adequate environment techniques. She felt the need to enrich her knowledge and experience within academic research so and therefore joined an Urban Development and Community Design program as postgraduate courses leading to master research at Cairo University in 2006 and later to the Integrated Urbanism and Sustainable Design program in 2012.
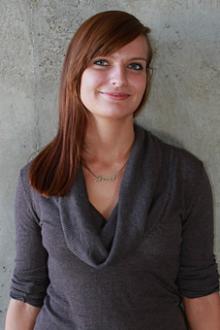
Irmtraud Eckart

Irmtraud Eckart was born in 1987 in Oberndorf, a small city in Austria near Salzburg. After graduating from high school far above average, she began her studies of Human Anthropology and Islamic Studies as subsidiary subject at Hamburg University in 2008. Within these years she also started to study Arabic. Soon Irmi found her mayor interest in the Arabic/Islamic culture and made it the main task of her studies. Therefore she changed universities and proceeded at the “Friedrich-Alexander-University” in Erlangen. There she concentrated on Islamic Studies (Arabic, Farsi, Turkish) in combination with Human Geography and a focus on urban planning as on the MENA region (Oriental Studies and Social Sciences). Before I passed her Bachelor graduation in 2012, Irmi improved her language skills on a one year exchange scholarship in Syria. The IUSD Master program is a consequent prosecution of her Bachelor thesis, which already dealt with sustainable city development in the MENA region.
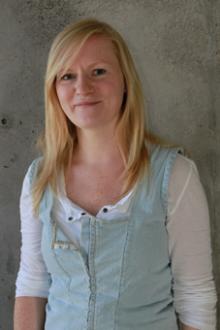
Katharina Frieling

Katharina Frieling studied Architecture at the University of Applied Sciences in Wiesbaden, Germany. Since 2010 she focused her studies on urban design and was working as a tutor for the Institute of Urban Planning at her University. She started research on informal settlements in Latin America and Africa and attended an urban research week in Havanna, Cuba. Katharina graduated in February 2011 as Dipl.-Ing. in Architecture. Her graduation project in a german context dealt with the urban rehabilitation and transformation on campus of Technical University Berlin and Berlin University of the Arts. During her academic studies she also worked in architecture offices in Stuttgart and Frankfurt and completed an internship at the architecture magazine AIT in Hamburg. After graduation she volunteered in a flood relief programme of the German NGO Grünhelme e.V., rehabilitating homes and infrastructure for flood victims in Pakistan. Returning to Germany she worked in an office in Frankfurt in the field of architecture and urban planning until September 2012. Besides her current postgraduate studies in the IUSD MSc programme, she is also working in an architecture office in Stuttgart. Katharina is highly interested in innovation for urban planning and design, especially in new approaches in developing urban areas.
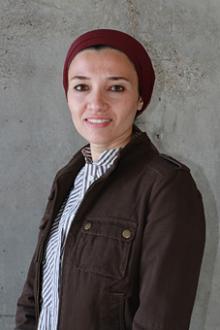
Mahy Mourad Nowier

Mahy has obtained her Bachelor degree of Architecture from the faculty of Fine arts in Cairo after which she has received a Post Graduate diploma in Architecture design and has also completed the Certificate requirements for the Professional Program of Project Management at the American University in Cairo. Being an architect with 10 years of professional experience, Mahy has participated in the design process of numerous hospitality, residential and mixed-use projects in Egypt and the Middle East at many renowned design studios in both architecture and landscape departments. Since 2008, Mahy has joined one of Egypt's premieres Real Estate Companies for 3 years, during which she has gained vast experience in middle to large scale projects, after that she has initiated her own design studio. Mahy’s prior experience included participation in several community development projects, basically in Cairo, her area of residence, as initiatives from both NGO's and official organizations; she is also a member of an active Heritage initiative in Egypt.
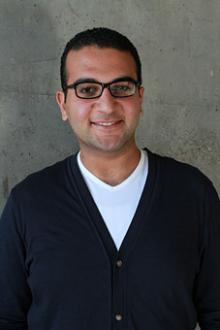
Mohamed El-Gamal

Mohamed ElGamal (*1987) studied Architecture from 2004 to 2010, at the Faculty of Fine Arts University at Helwan University in Cairo and Alexandria University in Alexandria, where he graduated 2010. His graduation project dealt with the problematic of Slums. He was working as Teaching Assistant in Architecture department faculty of fine arts at Alexandria University and later completed his academic studies doing a pre-masters program in the field of Urban Design and Architectural Sustainability. He especially focused his studies on the slums around the historical sites in Egypt. During this year, he participated in several workshops and international competitions about sustainability in Egypt, Greece and Serbia. Since February 2012 Mohamed worked as a junior architect at the BINAOMRAN studio for studies and design in Egypt, specializing in projects of city planning in KSA.
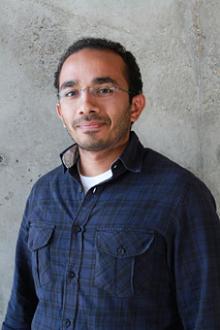
Mohamed Mahrous

Mohamed Mahrous (*1987) studied architecture at the Faculty of Fine Arts, Minia University in Egypt and received his Bachelor degree in 2009. His graduation project which was about designing a Cultural Centre in Upper Egypt tried to find ecological solutions to deal with the hot arid climate in the area. Since his graduation he has worked as an architect in several consulting offices in Cairo. There he has involved in developing concepts for architectural, landscape and urban designing projects across Egypt and the Middle East that varied in scale. He has also participated in many architectural competitions and workshops. Mohamed’s interest in sustainability and informal settlements development led him to cooperate with "NGO's" working in the slums of Cairo focusing on rehabilitation projects.
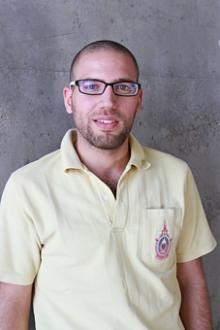
Mohammed Alfiky

Mohammed Alfiky (*1988), Graduated from Urban Planning and Design department (UPD) at Ain Shams University in 2011 and started his pre-master studies at the Architecture Department of Cairo University the same year. During his study at he started participating in workshops in the field of urban planning, some as an organizer others as a participant with UMAR and DAAD. Three of these workshops were in cooperation with students from Stuttgart University. That encouraged his interest in teamwork with people from different cultures and backgrounds; also this gave the impulse to apply for the IUSD MSc. program. Mohammed started his professional work while he was still studying, working as a Photoshop free lancer. After his graduation he worked for the Urban Development Centre (UDC), being responsible for creating reports and conducting GIS maps.
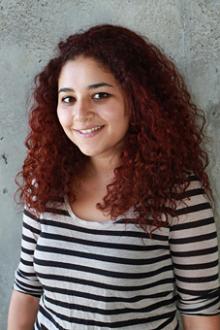
Nuha Innab

Nuha Innab is a Jordanian architect and artist, based in Amman, born in Kuwait in 1985. She first started her studies with political sciences in 2003 and ended up with a degree in architectural engineering from the University of Jordan in 2009. Since then Nuha worked on several projects, ranging from architectural branding, commercial and residential buildings and interior design up to landscape planning. She is most passionate for city related issues, which are influenced by human behavior and cultural aspects. This interest also shows in her graduation project, an urban regeneration project dealing with a very busy and critical area in down town Amman called "al-abdali". This area has many layers and conflicts, social- cultural, political and financial issues. Since her graduation, she tried to maintain that connection with the street level, not only by practicing architecture, but also working with different kinds of mediums and domains.
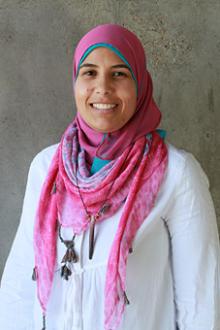
Rasha Abodeeb

Rasha Abodeeb(*1981) studied Architectural Engineering at Cairo University, where she graduated in 2004. After her graduation, she worked in several projects in Egypt and has a total of seven years of professional experience. In 2006-2007, she has worked as a junior architect in Al Darb Al Ahmer project. Al Darb Al Ahmer, was redesining an open space as a member of the community architects at the Egyptian Earth Construction Association (NGO). In 2008-2009 Rasha was part of the Wadi El-Gemal project, a joint project between ECCA and MADA Architects design office. The main project was to support the sustainable use of natural and cultural assets in the red sea area. It won the Hassan Fathy Award for Architecture in 2009. Later in 2010, she joined MADA Architects design office. Throughout her professional career, Rasha focused in particular on Community participation, architectural conservation and designs of residential, commercial projects.
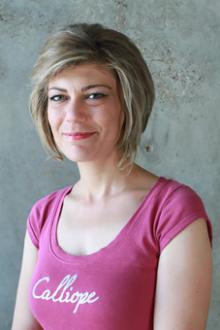
Sana Kassouha

Sana received her Bachelor degree in architectural engineering from Albaath University in 2004. After finishing her bachelor studies in architecture she completed a diploma research program as well a Master degree in urban planning. Her graduation master thesis was titled “Concepts of urban sustainability in planning modern residential areas in Syrian cities.” In 2006-2007, Sana worked as a research assistant in architectural design at the University of Al –Baath in the faculty of architecture. Later, from 2011 to 2012 she worked as a research assistant in urban design at the University of Damascus. Alongside Sana worked as an urban designer in the General Company for Engineering Studies and Consulting, located in Homs, Syria, from 2004 to 2012 as project director on several Syrian sites. Sana joined the MSc Integrated Urbanism & Sustainable Design at Stuttgart University to enhance her knowledge and enhance her analytical methods.
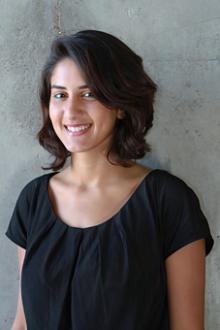
Sara Abdelghany

Sara Mohamed AbdelMeguid, was born in 1990 and raised in Kuwait until 2006 when she graduated from the New English School of Kuwait. She then headed to Egypt, her home country where she studied and graduated from the Arab Academy of Science and Technology in Alexandria in 2011 with a Bachelor Degree of Architecture Engineering and Environmental Design. During high school she was in the band where she played the clarinet. She also played Basketball to make use of her height. Sara is known to be spontaneous, talkative and very much interested in shopping. She considers herself as a hard worker and a coastal girl – Alexandria effect.
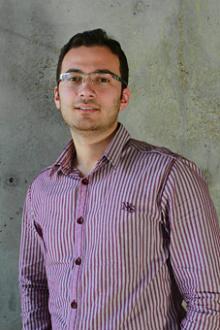
Sary Abdullah

Sary Abdullah (*1988 Baghdad/ Iraq) studied architecture at Baghdad University for one year and got his bachelor degree in Architectural Engineering from the Arab International University in Syria in 2011. He graduated as 3rd of his class with honours. During his graduate studies Sary attended two international workshops in Bio-Digital Architecture and Creative art. His project was one of the two winning projects to be built in real scale. Additionally he attended several seminars in Urban Design and Sustainable Architecture. His bachelor thesis discussed the importance of environmental awareness and the need for architectural research centers in the middle east. Directly after graduation, Sary worked for four months at the consulting group al-Dar (A.U.D) for architecture and urbanism in Damascus. Next he moved to Baghdad to work with (ESSAT) bureau and Al-Danube Contracting for several months as an architect. There he was responsible for designing several projects and at the same time working on some residential projects on his own.
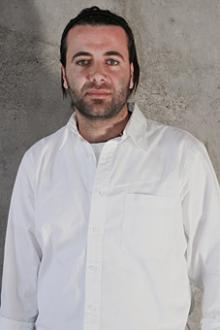
Tariq Nassar

Tariq Nassar (*1984) studied Architectural Engineering at Birzeit University in Palestine. Since his graduation he has worked in several different countries. In 2008-2009, He worked in the US as a Designer Assistant. Later, in 2010, he joined the department of camp improvement unit at UNRWA (United Nations Relief and Works Agency) working on the region-wide Urban Camp Profiles project to document and consolidate comprehensive information and data on all 56 Palestinian refugee camps across the fields of operation, with a partnership the GIZ. In 2012, he joined Medina Association – a non-governmental organization that carries out development cooperation activities with developing countries of the world, by using innovative instruments for the urban planning management and the promotion of urban and territorial inclusion in Palestine and Israel.
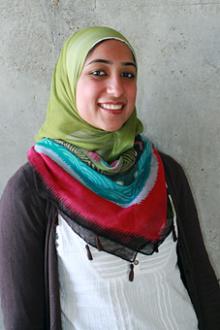
Wesam El-Bardisy

Wesam El-Bardisy, born in 1989, obtained her BSc. of Urban Planning and Design in 2011 from Ain Shams University, Cairo. She was appointed as teaching assistant at the department. During this working period she participated as an organizer and participant in the Summer School “New Urban revolution in greater Cairo“, held by the ASU and the TU Berlin. She also participated in a national competition “khroug“, with prime engineering consultants organized by the British University in Cairo. During her undergrad studies she participated in different workshops, competitions and an international co-operation project at Ain Shams University in Cairo, University of Stuttgart, University of South California and Union for the Mediterranean architects (UMAR). Further she worked on noise and vibration measurements for sound pressure level and noise mapping at MB consultant. Throughout those workshops and studies, Wesam has gained a good practical experience in the fields of urban development, participatory planning, landscape planning and Sound measurements.
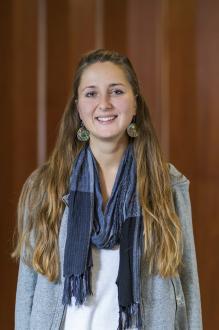
Lisa Gänsbauer

Lisa (*1989) started her studies of architecture and urban planning at the University of Stuttgart in 2009. During one international year she studied in Lima, the capital of Peru with the key issues of water shortage, informal settlements and lack of green spaces. In Lima she worked at the Metropolitan Planning Institute on an urban development plan for Lima 2025 and a water sensitive urban design approach for the city as part of the Lima Waterfront (LiWa) project. The program Construye Idendidad (Construir Identity) gave her the opportunity to get to know earth as a resilient construction material. During a workshop in the Andes she helped to remodel traditional houses and created a new public space for the village. During her studies and traveling different countries she found a great interest in the development of cities and their water related issues. Therefore she enrolled in the IUSD program after graduating with a Bachelor degree in July 2013.
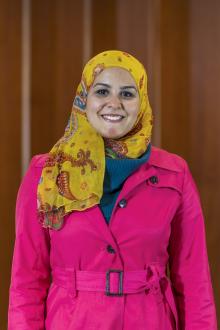
Yasemine Hallawa

Yasmine Hallawa (*1990) obtained her BSc in Architecture in 2011, Ain Shams University, Cairo then finished her Pre-courses of the MSc in Urban planning in 2013 there. She completed a Global business institute Entrepreneurship course (Mini MBA) in Kelley School of Business, IU, USA in summer 2012 and led her business incubator project team, ranked in the top ten to present it in the US Department of State. She attended several summer schools and workshops focusing on urban regeneration, governance and active citizenship in Cairo, Alex, Aswan, Siwa Oasis, Berlin, Hamburg, Cologne and Stockholm, where she studied in an intercultural context the local communities and urban transformation. She got very much interested in viewing challenges through a holistic approach, linking architecture, urban planning and economic feasibility seeking sustainable solutions. She worked for two years in IDG (Architecture and Urban Planning Consulting Firm) and for 3 months in Archinos Architecture, Cairo, where she carried out architecture, urban, interior and graphic design projects and Academic research.
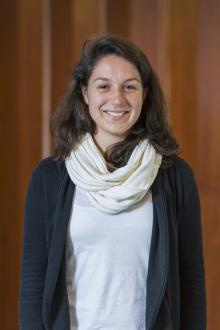
Teresa Fellinger

Teresa Fellinger(*1989, Passau) decided after finishing school in 2008 to volunteer in Mombasa, Kenya, for six months. She helped renovating an orphanage and trained a men soccer team. From 2009 to 2013 she studied 'African Development Studies in Geography' and 'Applied African Studies' at the University of Bayreuth. During her studies she realised that lectures which broach the issue of urban development in Africa caught most of her attention. That's why she decided to do within her Bachelor studies an eleven month internship with GIZ. For six month she worked in the Sector Project 'Policy Advice on Municipal and Urban Development' at GIZ Headquarters in Eschborn. Afterwards she collected some work experience in New Delhi, India. She was part of an appraisal mission for an upcoming programme called “Inclusive Cities” by which GIZ would like to promote in-situ slum-upgrading to the Indian Government. Therefore she travelled with national and international consultants to several cities in India, visited slums and resettlement areas and talked with local politicians. During her studies she was selected as student assistant at the chair of Population and Social Geography and tutor for Kiswahili. Teresa is highly interested in finding solutions and approaches for cities in developing countries facing rapid growth through the continuing migration into the cities.
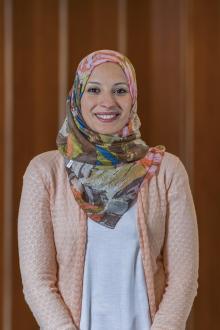
Tayseer Khairy

Tayseer Khairy graduated from Tanta University in Egypt with a Bachelor of Architectural Engineering in 2002. She gained ten years of experience working on architectural and interior design of different kinds of residential, administrations, services and recreational buildings in UAE & Egypt. As a social and environmental activist with management and leadership skills she worked with national, international organizations and private sector firms in community development projects. In 2011, she joined URBANICS, For Sustainable Natural and Built Environment, assisting the director in preparing and monitoring departmental goals. She served as representative of the entity at state, regional and national organizations, boards, councils, and committees. Her work included fundraising, networking, research and helping as Community Architect. Tayseer is passionate about community development projects and she believes in collaborative participatory planning development with local inhabitants, driven by certain values of qualities and initiatives within a sustainable frame work that benefits people and saves our planet system. As an environmental activist she organized and supervised many campaigns and events related to climate change and its impact on urban livelihoods, waste management, water crisis, sustainable architecture and capacity building for young youth with schools and NGOs. She is also founder, board member and member in many associations and NGOs which activities are covering a wide range of development, sustainability and projects with environmental scopes: she travelled to USA, Denmark, Jordan, Qatar and KSA gaining an extensive cross cultural experience. She felt the need to enrich her knowledge and experience within academic research and therefore joined the Integrated Urbanism and Sustainable Design program in 2013.
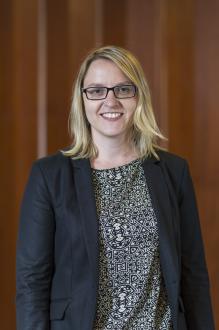
Stefanie Wladika

Stefanie Wladika studied Architecture at the Universidade Lusíada de Lisboa and the University of Technology Cottbus (BTU) where she graduated as an engineer in Architecture (Dipl.-Ing.). During her studies she developed a strong interest in intersections between architecture and urban planning - focusing on renewal and strengthening of historic city quarters in Germany and the Middle East. She gained intensive practical and international experiences while working for different architecture offices in Germany and participating in Joint Urban Design Workshops in Syria, Egypt and Germany. Additionally, Stefanie worked as a student research assistant and after her graduation as a research assistant for the Middle East Cooperation Unit (MEC Unit) at the Institute of Urban Design and Development of the University of Technology Cottbus. Currently she is working for an architecture and urban planning office in Frankfurt am Main, co-operating on projects in the MENA Region.
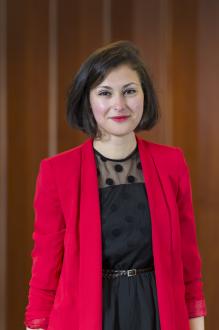
Maroua Ennouri

Maroua Ennouri (*1988, Bizerta) studied Architecture at the National School of Architecture and Urbanism of Tunis (ENAUT) from 2007-2013. During her studies she attended many workshops in Vernacular Architecture in Tunisia. She graduated in June 2013 with honors. During 8 months she had a professional internship. She worked on several projects dealing with the problematic of sustainable architecture with “Atelier AWS”, an unique architecture firm in Tunisia that designs wooden buildings focusing on lumber construction. There she discovered her interest for sustainable design.
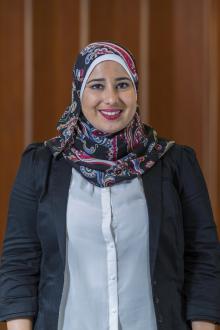
Nada Jouni

Nada Jouni (*1989, Lebanon) received her Bachelor of Science in Landscape Design and Ecosystem Management and Ingenieur Agricole diplomat the American University of Beirut in 2012, Faculty of Agriculture. For her graduation project, she worked on reviving a natural pond located in the village Roumine in South Lebanon. With community landscape as her focus, thoroughly studying and following the case of an under-evaluated rain-harvesting rural heritage that has been practiced for centuries, she carefully designed a community space around the pond, respecting the different environmental and community needs while raising awareness to the importance of the community's traditional and cultural practices. With her design skills and expertise in agriculture, urban development and ecosystem management, she worked on landscape projects and assisted in construction and tree planting while working with Solidere (Architecture and Planning Industry) in 2010 and IBSAR (Nature Conservation Center for Sustainable Futures) for 3 years. Moreover, Nada assisted in landscape projects with an agriculture engineer (GIZ Lebanon) then took on some freelance projects for a year, designing sustainable outdoor spaces and agricultural areas of three residential buildings and two villas.
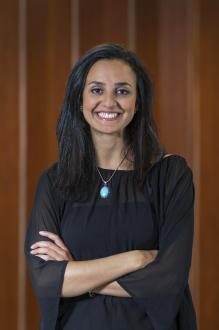
Razan Shadfan

Razan (*1987) was born in Amman, Jordan. Razan’s interest in urban studies started to develop during her senior year at the University of Jordan, specifically during the graduation project 'Integrated Community-Based Tourism Project for Um Sayhoun Village- Petra-' which was shortlisted and exhibited at the CSBE Graduation Projects’ Award in Bahrain. Shortly after graduation, Razan worked on the renovation and design of the Nabulsi heritage house as part of the Tal Hisban Archaeological Restoration and Planning Project in partnership with Andrews University of Michigan. Soon after, she started her journey in working for local and regional offices in Amman, Jordan and experiencing the diverse world of architecture. During her employment years, she worked on the urban planning and design competition of Palace lala yedouna in Fez, Morocco. Then she worked in Um Sayhoun village in Petra as a volunteer on a community-architecture research: a risk-mapping project at the Petra Archaeological Park under UNESCO office management, in partnership with RLICC from Leuven University in Belgium, upon which a publication was released.
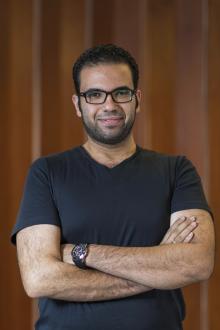
Mohammed Fawzi

Mohammed Fawzi (*1990, Cairo) studied Architecture, Urban Design and Urban Planung at Ain shams university in Cairo and graduated in 2012. Mohammmed was assigned as a teaching assistant in the same faculty and worked there since. Mohammed started working on projects before his graduation, participating in several projects like working as a coordinator in the ECG UTW initiative for students trainings, for the refurbishment of the IUSD headquarters in Cairo and planned the interior design for many apartments and offices. Mohammed started his Academic career driven by the passion and the sincere believe of the importance of the education trying to combine both science and fun in the education process. That's why he participated as a moderator in ACES academic program activity, in the ISLC cultural conference in the AUC and in the scientific committee of the department. Mohammed participated in many activities abroad like the student exchange program in 2010 in Belgium and France. Also he was a member of the technical committee for EZBET competition (2013) in Stuttgart University.
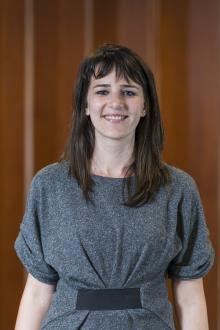
Maram Sha'ban

Maram Sha'ban (*1987) was born in Jerusalem and raised in Amman since the early 90's. She gained her B.S in Architectural Engineering from Jordan University in 2010. Throughout her studies, Maram was an active volunteer and took part in different extracurricular courses and excursions for a close examination of the existing urban models in diverse cities. Having been also a part of the urban fabrication workshop held at IaaC (Institute for advanced architecture of Catalonia) in Barcelona, has enabled her to adopt further urban awareness. In 2009, she was an exchange student through IAESTE, where she had her 1st technical experience in an inter-cultural living in Tunisia. For her passion after graduating, Maram has been devoting her skills of integrated planning into community development in the region. In 2010, she worked as an architect with the United Nations for Relief and Work Agency for Palestine Refugees (UNRWA)| CIP, Jo for two years. She took a main role in camps urban analytical production and concurrently works on Talbieh (palestinians refugees camp) shelters’ assessment for future rehabilitation based on self-help. Her work experience has widened her horizon in urban improvement from grass-root. She was directly involved with the camps’ communities, where she played a key role in the participatory platform between community segments and stakeholders, designing proposals derived from local needs. Shortly afterwards, Maram joined an architectural office based in Amman that enhanced her knowledge in local architectural fabrics and methods.
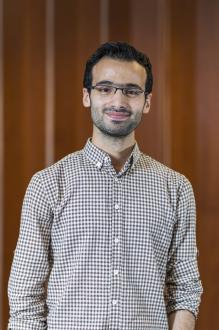
Adham Sannaa

Adham Sannaa (*1988) is a Syrian architect, born in Edlib city. His passion for art in high school led him to study architecture and urban design in Aleppo University and to graduate in 2011. During university he was interested in urban planning & rehabilitation and that’s why he chose the Development of informal settlement area Tal Al Zarazir, Aleppo 2011 as his graduation project. He developed his artistic and technical skills by participating in many workshops and competitions. After graduation, he worked as a free licensed architect in several architecture and interior design projects in Syria, then he moved to Czech Republic and had there more than one year professional, personal and educational experience. Adham aims to be a participant in changing the urban reality of the Arab countries, especially in Syria.
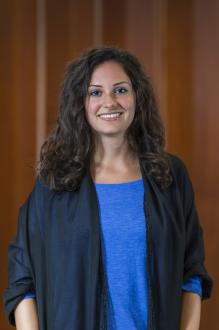
Jude Al Issa Zada

Jude Al Issa Zada (*1989, Amman) obtained her Bachelor of Science in Architecture at the School of Architecture and Built Environment at the German Jordanian University (GJU), Amman, in 2012. During her studies she had internships in several architecture offices such as Al-Nasser Architects in Amman, Arcass Freie Architekten BDA in Stuttgart and Badran Design Studio in Amman under the supervision of Architect Rasem Badran and Architect Jamal Badran. Jude has become very interested in the fields of urban planning and landscape architecture during her studies and gained professional experience which motivated her to enter urban development competitions. She was short listed in the competition Port Gioia Tauro Vision 2030 and won second place in Project Manifesto's: Holes on Hold competition in Amman. Since her graduation, Jude has worked as a research and teaching assistant in the department of architecture in GJU where she supervised students from all classes in the fields of design, landscape and urban regeneration.
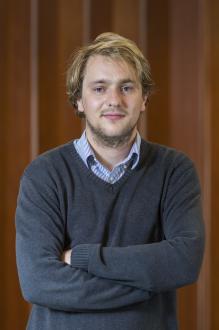
Gregor Schopf

Gregor Schopf (*1988, Halle) studied Integrated Design at the Hochschule Anhalt in Bauhaus City Dessau, Germany. There he experienced design in a generalized and interdisciplinary way. In 2010/2011 Gregor absolved an exchange semester at King Mongkut´s Institute of Technology Lad Krabang in Bangkok. Among other things, he dealt with ancient Thai production methods by using local materials in order to meet the requirements of contemporary needs.In June 2012 Gregor received his Bachelor Degree in Integrated Design. In September 2013 he joined the IUSD MSc program in Stuttgart to broaden his academic horizon and to expand his capability as a generalist in the field of sustainable design in the context of urban development.
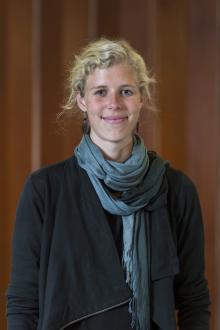
Friederike Thonke

Friederike Thonke (*1989) went to Northern Ghana in 2008 to work in the field of micro-financing and took part on a school project. With this experience and with the inherent wish to become an architect with the ability to use architecture as a helpful tool to improve life standards, she started her studies of architecture in 2009. For her bachelor thesis she chose to redesign an old car park into a multipurpose center for young homeless. Therefore she held workshops with them to better understand their lives, ideas and dreams. Environmental and sustainable aspects were taken in consideration, but in the same way socially, psychologically, and politically sensitive approaches were applied. To Friederike, architecture is a field to express creativity as well as social empathy and liability. For her it is significant to realize and emphasize the responsibility 'we' as planers have – therefore a holistic approach in the current development of planning is desperately needed. After her graduation she worked with a Nairobi-based NGO in participatory upgrading of informal settlements. Her further studies and work is and will be lead by the hope for mutual understanding and learning between all parties.
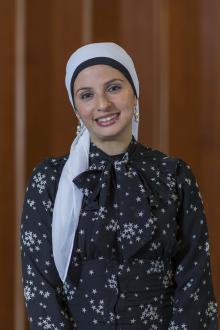
Dina Mahdy

Dina Mahdy (*1984) has studied Architectural Engineering at Cairo University and was awarded BSc degree of Architectural Engineering in 2007. Her graduation project was addressing heritage conservation and rehabilitation in the old city of Cairo. As an architect, she worked for three years for an architectural firm (Ruya Designs) where she was able to develop her technical experiences. There she got the experience of site implementation, preparation of construction drawings as well as urban and landscape design. Through that period Dina also went on with the post graduate studies at Cairo University. Then she decided to change into the academic career. In September 2010 she worked as teaching assistant at Cairo University, Faculty of Engineering B.SC. Program and then moved to the research and teaching team of the German University in Cairo (GUC). Since then she participated in different international workshops and conferences either as an organizer and teaching assistant or as a participant, with the TU-Wien (Vienna University of Technology), Staatliche Akademie der Bildenden Künste Stuttgart and Technische Universität Berlin (TU Berlin). Parallel to that she started working on her masters' individual research at the GUC under the title of heritage conservation and rehabilitation strategies for the Islamic Cairo district at the Mamluks' era.
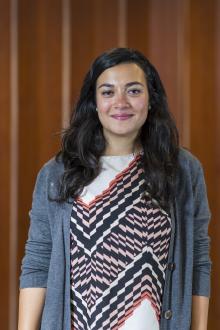
Balsam Madi

Balsam Madi (*1987, Beirut) graduated from the American University of Beirut with a Bachelor of Architecture and minors in Engineering Management and Studio Arts. Throughout her undergraduate years, her chosen design studios often reflected her interests about social, economic and environmental sustainability. Her thesis dealt with the intersection between the different drives (developers, clients and public) that shape our built environment and where tradeoffs happen. The research led her to an ideal paradigm that targets a specific scale of flexible modular housing while continuing Beirut’s urban fabric and targeting the previously untargeted middle class and new “a-typical family”. She believes that the architect and planner is not alone in shaping our surrounding and thus proceeded to work with a designer and builder among engineers and consultants from different disciplines under an integrated approach. She is a LEED GA accredited professional, and was one of the founding members of the NGO Save Beirut Heritage in 2010.
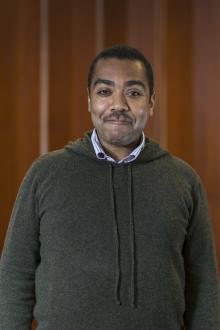
Ahmed Hassan Abayazeed

Ahmed (*1980, Cairo) is an Egyptian registered architect/urban designer as he is a member of The Egyptian Engineers Syndicate (EES) and The Society of Egyptian Architects (SEA). Ahmed received his Bachelor degree in Architecture in 2004 from The Faculty of Fine Arts at Alexandria University. After graduation, he joined one of the biggest design consulting firms in Alexandria where he gained great experiences in architectural & urban design. Later & since 2006 Ahmed joined The National Organization for Urban Harmony (NOUH) in Cairo as he worked as an urban designer at The Projects Planning Department where he participated in various projects covering a wide range of scope & complexity with special emphasis on designing & upgrading of public urban spaces. Through this time Ahmed developed a special interest in the fields of urban management & public space issues. Ahmed participated in several workshops & summer schools concerning sustainable design, informal areas & participatory planning. He also participated in various urban, architectural & design competitions & exhibitions and he won several awards & mentions.
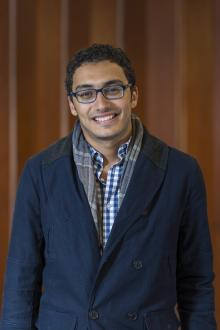
Ahmed Bakry

Ahmed Bakry (*1990, Cairo) got his BSc from Ain Shams University, urban planning and design department (UPD) July 2012, he works as a teaching assistant at Ain shams University Urban planning and design dep., his accumulative ranking is the first upon his colleagues; he began his pre-master studies for one year at the same college he was graduated from and then he joined the IUSD master program. Bakry began his practical work while he was studying by participating in competitions like Elopera & Elatabaa project in collaboration with (BECT) consulting office and (A2M) engineering office. He works as an executive engineer for the renovation of the IUSD branch in Egypt at Ain shams University and as a freelancer for several engineering projects. As under graduate he participated in a student exchange program between Ain Shams University, Artesis University, school of Architecture Antwerp, Belgium and l'ecole d' Belleville in Paris, France in December 2010 concerning urban issues. He also participated in different activities like Aces and Eye academic and time management programs. Respectively, Bakry can deal with several engineering and graphical programs.
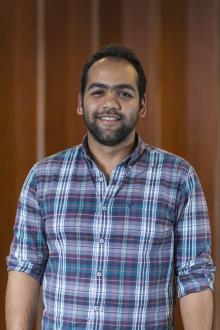
Aly Elsayed

Aly Elsayed (*1990) studied Architecture in the faculty of Fine Arts, Helwan University in Cairo and received his Bachelor degree in 2011. During his studies he was engaged in several architectural and urban design projects through “EQI”, a consulting agency located in Egypt in which he worked for two years after his graduation. Until now, Aly was involved in projects and studies of different scales and settings including the development of historical buildings and areas, the management of archeological sites and areas as well as the development of slums in Egypt. Meanwhile, he had the chance to work with International development agencies such as AFD & GIZ and foundations. He was also able to build basic knowledge of vernacular architecture and renewable energy solutions through the company’s work in Siwa Oasis in Egypt.
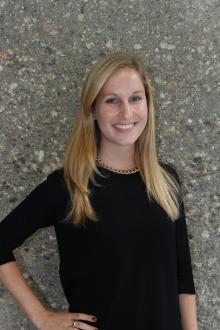
Anna Buchmann
 Anna Buchmann (*1989) studied Geography at Georg-August University in Göttingen, Germany. The general studies of Geography arouse her interest in urban and cultural Geography. After completing an internship at the institute of Urban- and Regional Management in Munich she started a weekend study course of Urban- and Regional Management at the University of Basel, Switzerland to deepen her knowledge in that area. In 2014 she completed the program with a Diploma of Advanced Studies. Her Bachelor Thesis focused on social and economic Geography and gave her the opportunity to work practically in cooperation with an economic enterprise for which she created an image analysis at a specific industrial location. For her Diploma Thesis she continued her work by creating a strategy for the corporation to improve their image on the analyzed site. Anna joined IUSD to learn more about urbanism and design especially under the aspect of sustainability.
Anna Buchmann (*1989) studied Geography at Georg-August University in Göttingen, Germany. The general studies of Geography arouse her interest in urban and cultural Geography. After completing an internship at the institute of Urban- and Regional Management in Munich she started a weekend study course of Urban- and Regional Management at the University of Basel, Switzerland to deepen her knowledge in that area. In 2014 she completed the program with a Diploma of Advanced Studies. Her Bachelor Thesis focused on social and economic Geography and gave her the opportunity to work practically in cooperation with an economic enterprise for which she created an image analysis at a specific industrial location. For her Diploma Thesis she continued her work by creating a strategy for the corporation to improve their image on the analyzed site. Anna joined IUSD to learn more about urbanism and design especially under the aspect of sustainability.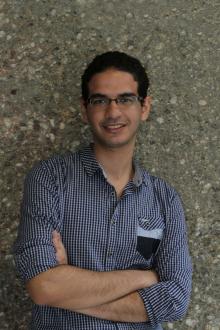
Ashraf Abozeid
 Ashraf Abozeid (*1991, Cairo) received his Bachelor degree in June 2013 at Cairo University in Architecture Engineering and Building Technology. He worked as Teaching Assistant at Cairo University, where he ranked first among his colleagues for his graduation project. Ashraf began his career by working for an architectural office (TAP) before joining "Dar Elhandasah Group" for one year. During his work in "Eldar" he was involved in design and execution of many architectural and landscape projects, as the expansion of the holy mosque in Mecca and Elmadinah. Ashraf has participated in many competitions and won the silver prize in "A’ design Award and Competition" for his project "Replanning of Elmonib Square". He also attended several urban and parametric workshops, like Rhino Obsession by "Maglab". Believing that entrepreneurs are world leaders, he initiated his own design studio "Polygon in partnership with a friend. Ashraf is passionate about volunteering and community development. He was a member of many student activities as STP, SIFE and NGOs as "Resala" for social solidarity.
Ashraf Abozeid (*1991, Cairo) received his Bachelor degree in June 2013 at Cairo University in Architecture Engineering and Building Technology. He worked as Teaching Assistant at Cairo University, where he ranked first among his colleagues for his graduation project. Ashraf began his career by working for an architectural office (TAP) before joining "Dar Elhandasah Group" for one year. During his work in "Eldar" he was involved in design and execution of many architectural and landscape projects, as the expansion of the holy mosque in Mecca and Elmadinah. Ashraf has participated in many competitions and won the silver prize in "A’ design Award and Competition" for his project "Replanning of Elmonib Square". He also attended several urban and parametric workshops, like Rhino Obsession by "Maglab". Believing that entrepreneurs are world leaders, he initiated his own design studio "Polygon in partnership with a friend. Ashraf is passionate about volunteering and community development. He was a member of many student activities as STP, SIFE and NGOs as "Resala" for social solidarity.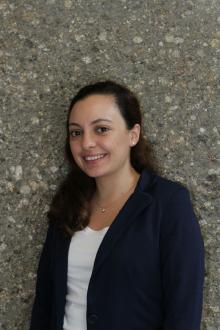
Dina Al Najjar
 Dina Al Najjar (*1988) born in Amman, Jordan, has joined the German Jordanian University in 2006 to study Architecture. During her five years of study she got familiar with the German and European architecture through many intercultural programs in Jordan and in Germany. In 2008 she participated in a one year long cooperation project along with Dortmund University, focusing on integrated sustainable planning (revitalizing historical cities), where she became interested in the field of urban planning and design. In 2012 she received her Bachelor of Science degree in the field of Architecture. Dina has worked as an architect and interior designer in several local architectural offices in Amman and in Germany. She has also worked as an instructor and landscape designer.
Dina Al Najjar (*1988) born in Amman, Jordan, has joined the German Jordanian University in 2006 to study Architecture. During her five years of study she got familiar with the German and European architecture through many intercultural programs in Jordan and in Germany. In 2008 she participated in a one year long cooperation project along with Dortmund University, focusing on integrated sustainable planning (revitalizing historical cities), where she became interested in the field of urban planning and design. In 2012 she received her Bachelor of Science degree in the field of Architecture. Dina has worked as an architect and interior designer in several local architectural offices in Amman and in Germany. She has also worked as an instructor and landscape designer.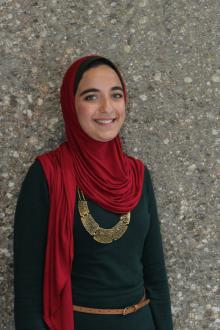
Hadir Hawash
 Hadir Hawash was born in 1989 in Alexandria, a Mediterranean cosmopolitan city in Egypt, where different nationalities shaped a coherent society. She studied, graduated and then worked as a teacher's assistant at the Department of Architecture and Urban Planning, Faculty of Fine Arts, Alexandria University. Besides teaching she worked in several firms and took part in different competitions over the past three years, until she revealed her passion in the Academic profession. She is known to be social and active for her participation in many international and domestic workshops during her undergraduate studies and her professional work. She was also part of several civil projects since 2006 until 2014. On the personal scale she is familiar with lots of sports, especially cycling and tennis. She grants herself to be a traveler seeking a better understanding of all the surrounding domains.
Hadir Hawash was born in 1989 in Alexandria, a Mediterranean cosmopolitan city in Egypt, where different nationalities shaped a coherent society. She studied, graduated and then worked as a teacher's assistant at the Department of Architecture and Urban Planning, Faculty of Fine Arts, Alexandria University. Besides teaching she worked in several firms and took part in different competitions over the past three years, until she revealed her passion in the Academic profession. She is known to be social and active for her participation in many international and domestic workshops during her undergraduate studies and her professional work. She was also part of several civil projects since 2006 until 2014. On the personal scale she is familiar with lots of sports, especially cycling and tennis. She grants herself to be a traveler seeking a better understanding of all the surrounding domains.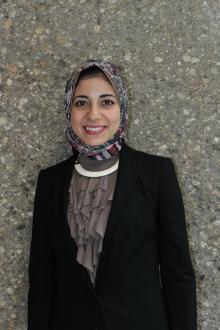
Heba Hatem Aggour
 Heba (*1989 Egypt, Alexandria) has studied architecture and urban planning from 2006 to 2011 at the Faculty of Fine Arts, architecture department in Alexandria University. During her studies she volunteered in social activities, worked as a freelancer in architectural projects and trained in architectural offices. After receiving her bachelor degree she worked for three years as a teacher assistant in architecture and urban planning departments in Alexandria University. There she got interested in the revitalization of historical city centers, concerned by solving the main urban planning problems in Alexandria like informal settlements. She joined activities organized by local community “Save Alex” in order to stop demolishing of the historical buildings and districts in Alexandria. Heba also worked in two architectural offices as an architectural designer in Egypt. She participated in architectural and urban planning competitions and in several workshops, i.e. the “Berlin block” workshop”, which is jointly organized by the City of Alexandria and the BTU Cottbus Universities and the “Mittelmeerland Workshop” organized by AA Visiting School, hosted by Alexandria University in April 2013.
Heba (*1989 Egypt, Alexandria) has studied architecture and urban planning from 2006 to 2011 at the Faculty of Fine Arts, architecture department in Alexandria University. During her studies she volunteered in social activities, worked as a freelancer in architectural projects and trained in architectural offices. After receiving her bachelor degree she worked for three years as a teacher assistant in architecture and urban planning departments in Alexandria University. There she got interested in the revitalization of historical city centers, concerned by solving the main urban planning problems in Alexandria like informal settlements. She joined activities organized by local community “Save Alex” in order to stop demolishing of the historical buildings and districts in Alexandria. Heba also worked in two architectural offices as an architectural designer in Egypt. She participated in architectural and urban planning competitions and in several workshops, i.e. the “Berlin block” workshop”, which is jointly organized by the City of Alexandria and the BTU Cottbus Universities and the “Mittelmeerland Workshop” organized by AA Visiting School, hosted by Alexandria University in April 2013.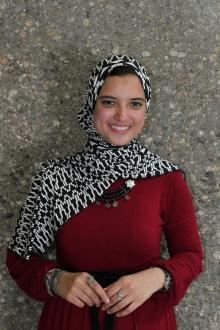
Hebatuallah Hendawy
 Hebatuallah Hendawy obtained her Bachelor's degree in Architecture from Faculty of Fine Arts, Cairo. Besides obtaining a Global Business Institute entrepreneurship diploma (Mini MBA) from Kelley School of Business, IU, USA. Hebatuallah also did an online diploma in “Understanding Place-making by Homes and Communities Agency-HCA”, UK. She started working in 2007 with diverse range of institutions including the British Council, Engineering Consultants Group, Injaz El Arab, Architecture for Humanity, Amnesty International and the GIZ . She participated in various urban upgrading initiatives in Egypt and Germany, while pursuing her career as a Teaching Assistant in a private university in Cairo. Her graduation project took the gold medal by IEEE for Egyptian engineering bachelor students' projects of class 2012. Last but not least, she had been advocating the culture of debating since 2010 until she was able to initiate the first Arabian independent debating platform “Debate MENA” which she presented at TEDx 2013. On the long term, Hebatuallah envisions uniting between Debate MENA and her work in the urban development of informal settlements.
Hebatuallah Hendawy obtained her Bachelor's degree in Architecture from Faculty of Fine Arts, Cairo. Besides obtaining a Global Business Institute entrepreneurship diploma (Mini MBA) from Kelley School of Business, IU, USA. Hebatuallah also did an online diploma in “Understanding Place-making by Homes and Communities Agency-HCA”, UK. She started working in 2007 with diverse range of institutions including the British Council, Engineering Consultants Group, Injaz El Arab, Architecture for Humanity, Amnesty International and the GIZ . She participated in various urban upgrading initiatives in Egypt and Germany, while pursuing her career as a Teaching Assistant in a private university in Cairo. Her graduation project took the gold medal by IEEE for Egyptian engineering bachelor students' projects of class 2012. Last but not least, she had been advocating the culture of debating since 2010 until she was able to initiate the first Arabian independent debating platform “Debate MENA” which she presented at TEDx 2013. On the long term, Hebatuallah envisions uniting between Debate MENA and her work in the urban development of informal settlements.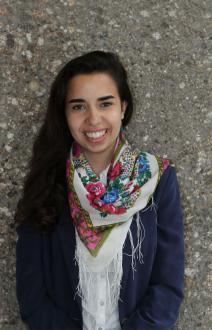
Jasmin Shata
 Jasmin (*1992) is an intercultural Architect with German and Egyptian backgrounds. She obtained a Bachelor of Science from the Architecture School of the Technical University in Darmstadt. She worked as a teaching assistantin the same university, besides acquiring practical architectural experience through a set of residential and medical site planning projects and through participating in several international competitions. Jasmin is an intensely ambitious, inquisitive, cosmopolitan student with an outgoing, friendly nature. She has a great interest in cultural exchange and architectural typologies that motivated her to participate in a volunteer building camp in Morocco, organized by the international "Bauorden". Jasmin joined the IUSD aiming for an effective contribution to sustainable development in developing countries through a combination between theoretical and practical experience.
Jasmin (*1992) is an intercultural Architect with German and Egyptian backgrounds. She obtained a Bachelor of Science from the Architecture School of the Technical University in Darmstadt. She worked as a teaching assistantin the same university, besides acquiring practical architectural experience through a set of residential and medical site planning projects and through participating in several international competitions. Jasmin is an intensely ambitious, inquisitive, cosmopolitan student with an outgoing, friendly nature. She has a great interest in cultural exchange and architectural typologies that motivated her to participate in a volunteer building camp in Morocco, organized by the international "Bauorden". Jasmin joined the IUSD aiming for an effective contribution to sustainable development in developing countries through a combination between theoretical and practical experience.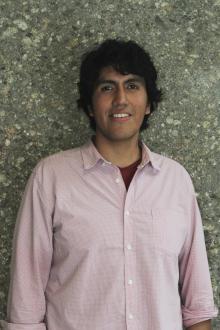
Jesus Martinez
 Jesús was born in Mexico City in 1986. He received his Bachelor degree in Architecture by the University "La Salle" in Mexico. His Master Thesis aimed to create a paradigm shift on the life of Mexico's historic downtown by relying on walking culture and blurring the private–public border. His first professional collaboration brought him close to residential and office design and construction. Subsequently he then worked in an urban infrastructure office focused on urban non-motorized mobility, public transportation and walkability as main goals for their design. Thanks to the urbanistic approach that characterized his higher education, Jesús aims to allow social interaction between city users, the best economization of natural resources and the architectural work as a sample of belonging with time and place. The IUSD MSc. program will give a great insight for his professional concerns.
Jesús was born in Mexico City in 1986. He received his Bachelor degree in Architecture by the University "La Salle" in Mexico. His Master Thesis aimed to create a paradigm shift on the life of Mexico's historic downtown by relying on walking culture and blurring the private–public border. His first professional collaboration brought him close to residential and office design and construction. Subsequently he then worked in an urban infrastructure office focused on urban non-motorized mobility, public transportation and walkability as main goals for their design. Thanks to the urbanistic approach that characterized his higher education, Jesús aims to allow social interaction between city users, the best economization of natural resources and the architectural work as a sample of belonging with time and place. The IUSD MSc. program will give a great insight for his professional concerns.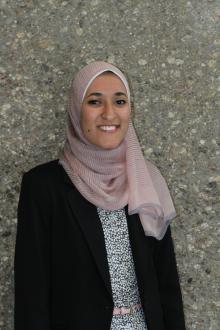
Mai Adel
 Mai (*1991, Cairo) received her Bachelor degree from the Department of Architecture, Ain Shams University in 2013. She was the first of her class over the five years of undergraduate study and ranked the fifth in the faculty of Engineering. She was assigned as a Teaching Assistant in the same faculty. In addition she began her pre-master studies in Environmental Design there. Mai believes in the importance of practical work experience for enriching the academic career. That is why she also worked as a part time architect in a large architecture and urban planning office in Egypt ("Concept Architects"). During her undergraduate years she made internships in many offices and firms including ECG in Egypt and Handsiat consulting office in Riyadh. She also participated in different workshops as a participant or as organizer including "FEDA 14 week". In her senior year, Mai has developed a great interest in sustainable design and its implementation in large-scale architectural and urban projects, which gave her the impulse to apply for the IUSD MSc. program.
Mai (*1991, Cairo) received her Bachelor degree from the Department of Architecture, Ain Shams University in 2013. She was the first of her class over the five years of undergraduate study and ranked the fifth in the faculty of Engineering. She was assigned as a Teaching Assistant in the same faculty. In addition she began her pre-master studies in Environmental Design there. Mai believes in the importance of practical work experience for enriching the academic career. That is why she also worked as a part time architect in a large architecture and urban planning office in Egypt ("Concept Architects"). During her undergraduate years she made internships in many offices and firms including ECG in Egypt and Handsiat consulting office in Riyadh. She also participated in different workshops as a participant or as organizer including "FEDA 14 week". In her senior year, Mai has developed a great interest in sustainable design and its implementation in large-scale architectural and urban projects, which gave her the impulse to apply for the IUSD MSc. program.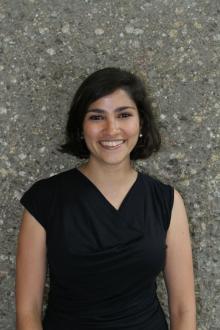
Mariana Lugo
 Mariana Lugo (*1983) is a Venezuelan architect graduated from the Central University of Venezuela in 2008. During her studies and professional career she developed an interest for urban sustainable design. After graduation she joined Lasala Arquitectura, an architecture firm from Caracas, where she acquired knowledge in architectural and urban design, as well as coordination skills in multidisciplinary projects. This experience was followed by two other working practices, in a construction company and in ADJKM Arquitectos, an architectural office. Consequently her professional background varies from an architectural designer, coordinator to a resident architect on a construction site, also participated in various urban and architectural design competitions. After some years of practice and seeking to be a part of Caracas complex urban process she co-founded Proyecto Colectivo, a creative platform which aim is to develop new social dynamics through art and urban interventions. Therefore her focus in the IUSD MSc. program will lie on the emerging social dynamics developed by sustainable urban and landscape design.
Mariana Lugo (*1983) is a Venezuelan architect graduated from the Central University of Venezuela in 2008. During her studies and professional career she developed an interest for urban sustainable design. After graduation she joined Lasala Arquitectura, an architecture firm from Caracas, where she acquired knowledge in architectural and urban design, as well as coordination skills in multidisciplinary projects. This experience was followed by two other working practices, in a construction company and in ADJKM Arquitectos, an architectural office. Consequently her professional background varies from an architectural designer, coordinator to a resident architect on a construction site, also participated in various urban and architectural design competitions. After some years of practice and seeking to be a part of Caracas complex urban process she co-founded Proyecto Colectivo, a creative platform which aim is to develop new social dynamics through art and urban interventions. Therefore her focus in the IUSD MSc. program will lie on the emerging social dynamics developed by sustainable urban and landscape design.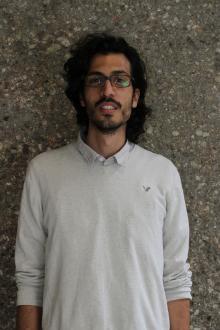
Mohammad Jabi
 Mohammad (*1986, Amman) holds a Bachelor's degree in architecture from the University of Jordan (2009), and his Bachelor thesis tackled conservation and urban issues in the historic site of Ain Ghazal. Since his graduation, he has been working in a leading contracting company in Amman; gaining invaluable experience in different streams of architectural engineering ranging from designing to coordinating with other disciplines and finally supervising project sites locally and abroad. During his work he simultaneously co-launched two organizations. The first organization is “Arini” (founded in 2011), which is a non-profit organization that facilitates, promotes and provides workshops in the fields of architecture, urbanism and design. The second organization is www.herskhazeen.com (founded in 2013), is an architecture and design website promoting and featuring projects in the Middle East. Mohammad with his two partners have recently published "Mapping Jabal Alnatheef", an articulate book that raises questions addressing the complex relationship between the refugees' socio-political dynamics and their built environment.
Mohammad (*1986, Amman) holds a Bachelor's degree in architecture from the University of Jordan (2009), and his Bachelor thesis tackled conservation and urban issues in the historic site of Ain Ghazal. Since his graduation, he has been working in a leading contracting company in Amman; gaining invaluable experience in different streams of architectural engineering ranging from designing to coordinating with other disciplines and finally supervising project sites locally and abroad. During his work he simultaneously co-launched two organizations. The first organization is “Arini” (founded in 2011), which is a non-profit organization that facilitates, promotes and provides workshops in the fields of architecture, urbanism and design. The second organization is www.herskhazeen.com (founded in 2013), is an architecture and design website promoting and featuring projects in the Middle East. Mohammad with his two partners have recently published "Mapping Jabal Alnatheef", an articulate book that raises questions addressing the complex relationship between the refugees' socio-political dynamics and their built environment.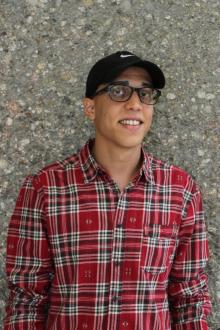
Nader Khelifi
 Nader Khelifi (*1988) is a Tunisian architect graduated from the National School of Architecture in Tunis (ENAU). During his studies he volunteered in several projects with local NGOs. In 2012, along with the collective of architects "WandA", he designed the project “Le ciel est par-dessus le toit” for the "Art Biennale DreamCity" in Tunis. The aim of the project was to reevaluate the Old Medina is Tunis. Passionate about writing, he also collaborated as the ambassador for Tunisia in the first issue of “The Outpost” magazine that aims to identify, understand and analyze the conflicts, morals, energies and opportunities of a changing Arab world and lays down possible futures. Since his second year of studies, he has been interested in vernacular architecture and studied in details the examples existing in Tunisia and more precisely in the island of Djerba. He had two years of professional experience working as an intern, then as a junior architect with one of the rising Tunisian architects. During this time, he was assigned to several missions coping with different collaborators at different phases.
Nader Khelifi (*1988) is a Tunisian architect graduated from the National School of Architecture in Tunis (ENAU). During his studies he volunteered in several projects with local NGOs. In 2012, along with the collective of architects "WandA", he designed the project “Le ciel est par-dessus le toit” for the "Art Biennale DreamCity" in Tunis. The aim of the project was to reevaluate the Old Medina is Tunis. Passionate about writing, he also collaborated as the ambassador for Tunisia in the first issue of “The Outpost” magazine that aims to identify, understand and analyze the conflicts, morals, energies and opportunities of a changing Arab world and lays down possible futures. Since his second year of studies, he has been interested in vernacular architecture and studied in details the examples existing in Tunisia and more precisely in the island of Djerba. He had two years of professional experience working as an intern, then as a junior architect with one of the rising Tunisian architects. During this time, he was assigned to several missions coping with different collaborators at different phases.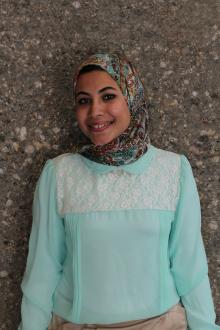
Reeham Sayed
 Reeham(*1988) studied architecture in the Faculty of Engineering, Cairo University, where she graduated in 2010. During the four years of studies, Reeham worked in voluntary student and cultural projects of her faculty as she believes that it helps her to build self-capacities and activate her potential energy. From 2010 to 2014, she participated in several international workshops in Cairo, Alexandria and Stuttgart in cooperation with Vienna University of Technology and BTU Cottbus University and continued her postgraduate studies at Cairo University. Reeham is interested in urban manifestations and how architecture goes beyond being academic studies, that’s why she joined "Madd Platform", a borderless independent entity, which works with local communities using participatory researches. There she worked as urban researcher in “Maspero” with the focus on urban analysis and mapping street activity settings among the urban upgrading process. Reeham had the opportunity to join GIZ to work in PDP (Participatory Development Program in Urban Areas). This encouraged her to return to the academic beside the practical work.
Reeham(*1988) studied architecture in the Faculty of Engineering, Cairo University, where she graduated in 2010. During the four years of studies, Reeham worked in voluntary student and cultural projects of her faculty as she believes that it helps her to build self-capacities and activate her potential energy. From 2010 to 2014, she participated in several international workshops in Cairo, Alexandria and Stuttgart in cooperation with Vienna University of Technology and BTU Cottbus University and continued her postgraduate studies at Cairo University. Reeham is interested in urban manifestations and how architecture goes beyond being academic studies, that’s why she joined "Madd Platform", a borderless independent entity, which works with local communities using participatory researches. There she worked as urban researcher in “Maspero” with the focus on urban analysis and mapping street activity settings among the urban upgrading process. Reeham had the opportunity to join GIZ to work in PDP (Participatory Development Program in Urban Areas). This encouraged her to return to the academic beside the practical work.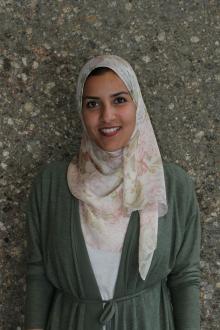
Salsabil Fahmy
 Salsabil Fahmy (*1989,Egypt) graduated with High Honors from the American University in Cairo with a Bachelor of Architecture (2012). Throughout her undergraduate years, she trained at “Shehab Mazhar’s” Architectural Firm for three months (2010). She was also a member of “Connecting Cairo to the Nile” workshop (2011). This workshop was held in Cairo, brought together 23 graduate and undergraduate students from Cairo University, the American University in Cairo, and the University of California at Berkeley. Working together in interdisciplinary teams, they developed plans and designs for creating increased access to the Nile waterfront, pedestrian pathways, attractive public spaces, and environmental improvements by thinking long-term into the future to inform the Cairo 2050 planning process. Salsabil was always interested in urban issues and their social ramifications. Her Senior Project research was on the proliferation of drug abuse in “Sayeda Zeinab”, and the role of public access youth space in combatting this. She re-designed Sayeda Zeinab youth center into a cultural park, owned by the youth in the neighborhood, and promoting cultural awareness, drug-free education and technology-based learning. The redesign reclaimed public space, re-using an existing urban setting in new spatial configurations, where dwelling, working and learning become an enjoyable experience. This community-based project acted as an architectural nucleus serving the neighborhood as well as facilitating the re-connection with the historical sites of Cairo. Right after she graduated, she worked as an assistant for the Design Studio II with Dr. Magda Mostafa and the Senior Project I with Dr. Youhansen Eid at AUC and as an architect at “Progressive Architects Firm” (2012-2014).
Salsabil Fahmy (*1989,Egypt) graduated with High Honors from the American University in Cairo with a Bachelor of Architecture (2012). Throughout her undergraduate years, she trained at “Shehab Mazhar’s” Architectural Firm for three months (2010). She was also a member of “Connecting Cairo to the Nile” workshop (2011). This workshop was held in Cairo, brought together 23 graduate and undergraduate students from Cairo University, the American University in Cairo, and the University of California at Berkeley. Working together in interdisciplinary teams, they developed plans and designs for creating increased access to the Nile waterfront, pedestrian pathways, attractive public spaces, and environmental improvements by thinking long-term into the future to inform the Cairo 2050 planning process. Salsabil was always interested in urban issues and their social ramifications. Her Senior Project research was on the proliferation of drug abuse in “Sayeda Zeinab”, and the role of public access youth space in combatting this. She re-designed Sayeda Zeinab youth center into a cultural park, owned by the youth in the neighborhood, and promoting cultural awareness, drug-free education and technology-based learning. The redesign reclaimed public space, re-using an existing urban setting in new spatial configurations, where dwelling, working and learning become an enjoyable experience. This community-based project acted as an architectural nucleus serving the neighborhood as well as facilitating the re-connection with the historical sites of Cairo. Right after she graduated, she worked as an assistant for the Design Studio II with Dr. Magda Mostafa and the Senior Project I with Dr. Youhansen Eid at AUC and as an architect at “Progressive Architects Firm” (2012-2014).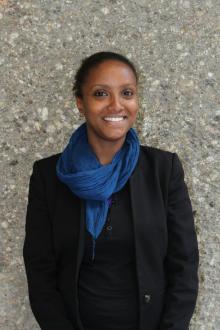
Semegnish E.Gizaw
 Semegnish Eshetu Gizaw (*1989), is an Ethiopian architect, born and raised in Addis Ababa. She graduated from EiABC - Ethiopian Institute of Architecture, Building construction and City planning - in March 2013 in architecture. Throughout her undergraduate years, she had engaged in projects that reflected on her interests about sustainability, social welfare and community-oriented designs. She took part in summer schools focusing on sustainable urban units and developing prototypes with bamboo. Her final project contentment: an architectural interpretation was a social project that intended to address the issue of serenity and ease for the people in the urban area of Addis Ababa. After graduation Semegnish worked as a junior architect planner on the master plan revision for the city of Addis Ababa. In this government-based project, she participated on the planning and implementing of social services and cultural reserves. After completing and publishing the master plan, she worked as an architect in a private firm that specialized on large-scale architecture and planning projects such as hospitals, airline master plans and mass housing. To further broaden her interest in a progressive urbanization, a functional architecture and a livable space.
Semegnish Eshetu Gizaw (*1989), is an Ethiopian architect, born and raised in Addis Ababa. She graduated from EiABC - Ethiopian Institute of Architecture, Building construction and City planning - in March 2013 in architecture. Throughout her undergraduate years, she had engaged in projects that reflected on her interests about sustainability, social welfare and community-oriented designs. She took part in summer schools focusing on sustainable urban units and developing prototypes with bamboo. Her final project contentment: an architectural interpretation was a social project that intended to address the issue of serenity and ease for the people in the urban area of Addis Ababa. After graduation Semegnish worked as a junior architect planner on the master plan revision for the city of Addis Ababa. In this government-based project, she participated on the planning and implementing of social services and cultural reserves. After completing and publishing the master plan, she worked as an architect in a private firm that specialized on large-scale architecture and planning projects such as hospitals, airline master plans and mass housing. To further broaden her interest in a progressive urbanization, a functional architecture and a livable space.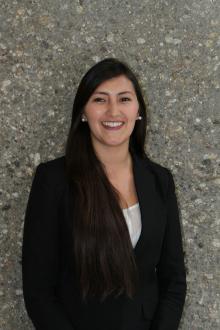
Stephanie Gil
 Stephanie Gil (1987, Lima) is a Peruvian architect graduated from the Faculty of Architecture & Urbanism of the Catholic University of Peru [PUCP] in 2011. Her graduation project was selected to be shown at the XIth International Conference on the study of earthen architecture heritage - Terra 2012. Since that she started to work as a research assistant in architectural design at the Centro Tierra INTE PUCP, UNESCO Chair of Earthen Architecture in Peru, coordinating projects related to the transfer of knowledge, rural settlements and sustainable design. As previous experiences she did an internship with the NGO CARE- Peru and also worked for two years in prestigious architectural firms in Lima. As a professional her interests have been around themes as the improvement of housing, heritage conservation, risk management and urban planning. She is convinced that architecture and planning are keys to the development of her region.
Stephanie Gil (1987, Lima) is a Peruvian architect graduated from the Faculty of Architecture & Urbanism of the Catholic University of Peru [PUCP] in 2011. Her graduation project was selected to be shown at the XIth International Conference on the study of earthen architecture heritage - Terra 2012. Since that she started to work as a research assistant in architectural design at the Centro Tierra INTE PUCP, UNESCO Chair of Earthen Architecture in Peru, coordinating projects related to the transfer of knowledge, rural settlements and sustainable design. As previous experiences she did an internship with the NGO CARE- Peru and also worked for two years in prestigious architectural firms in Lima. As a professional her interests have been around themes as the improvement of housing, heritage conservation, risk management and urban planning. She is convinced that architecture and planning are keys to the development of her region.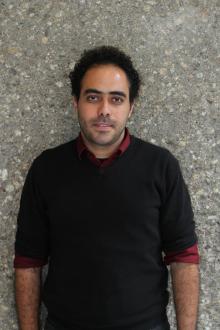
Tamer Aly Kamel
 Tamer Aly Kamel was born in Cairo in 1987. He spent most of his childhood years in his parents' architecture and interior design firm in the heart of the historical district of Heliopolis. He started his bachelor studies in architecture in 2004 at “Misr International University” (MIU) and graduated in 2009 after spending one year at Hochschule Liechtenstein (now the University of Liechtenstein) as an exchange student. After graduation Tamer worked for a couple of years in architecture firms on various urban design, architecture and interior design projects. Later he decided to rejoin academia as a teaching assistant at the Architecture and Urban Design program at the “German University in Cairo” (GUC). He worked there for three years mostly with 1st, 2nd and 3rd year students. He also co-organized several local and international competitions, seminars and workshops with the GUC targeting urban issues in Cairo, out of the historical districts and improving public schools.
Tamer Aly Kamel was born in Cairo in 1987. He spent most of his childhood years in his parents' architecture and interior design firm in the heart of the historical district of Heliopolis. He started his bachelor studies in architecture in 2004 at “Misr International University” (MIU) and graduated in 2009 after spending one year at Hochschule Liechtenstein (now the University of Liechtenstein) as an exchange student. After graduation Tamer worked for a couple of years in architecture firms on various urban design, architecture and interior design projects. Later he decided to rejoin academia as a teaching assistant at the Architecture and Urban Design program at the “German University in Cairo” (GUC). He worked there for three years mostly with 1st, 2nd and 3rd year students. He also co-organized several local and international competitions, seminars and workshops with the GUC targeting urban issues in Cairo, out of the historical districts and improving public schools.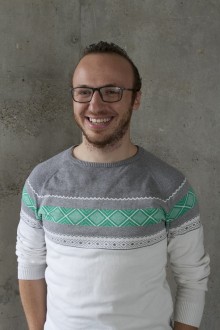
Amr Abotawila
 Amr Abotawila (*1987, Cairo) is an Architect and Urban Researcher Graduated from the Architecture Department, Cairo University 2010, He is concerned with working with local communities. And he is one of the Founding members of The "Peoples Committee to defend Imbaba Land". He Worked in different Urban Researches/Projects Like being the research assistant in the book "Social Justice and the Built Environment ,, Map of Egypt" which is considered as a reference criticizing the current urban politics in Egypt, and Also worked in "Maspero Parallel Participatory project" Which is currently the Formal Project to develop the area. And Finally, as the head of the Housing Rights unit in the Egyptian Commission for Rights and Freedoms. Amr has been working for two years on individual initiatives, Walking, Mapping and Documenting the City of Cairo. Like "Cairo Walks" which is a Blog/Walking initiative to discover different parallel narratives in the urban history of Cairo's Districts, and also "Dead Walls" which is a Project the he co-founded to document "Fading Hand-drawn Advertisments" on the walls of Cairo's Buildings.
Amr Abotawila (*1987, Cairo) is an Architect and Urban Researcher Graduated from the Architecture Department, Cairo University 2010, He is concerned with working with local communities. And he is one of the Founding members of The "Peoples Committee to defend Imbaba Land". He Worked in different Urban Researches/Projects Like being the research assistant in the book "Social Justice and the Built Environment ,, Map of Egypt" which is considered as a reference criticizing the current urban politics in Egypt, and Also worked in "Maspero Parallel Participatory project" Which is currently the Formal Project to develop the area. And Finally, as the head of the Housing Rights unit in the Egyptian Commission for Rights and Freedoms. Amr has been working for two years on individual initiatives, Walking, Mapping and Documenting the City of Cairo. Like "Cairo Walks" which is a Blog/Walking initiative to discover different parallel narratives in the urban history of Cairo's Districts, and also "Dead Walls" which is a Project the he co-founded to document "Fading Hand-drawn Advertisments" on the walls of Cairo's Buildings.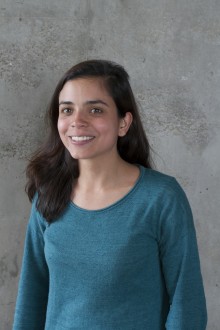
Ana Baez Sarita
 Ana (1986), studied Architecture in the Universidad Autonoma de Santo Domingo, located in her hometown the Dominican Republic. She also holds a master's degree in Landscape Architecture and Environmental Planning from Utah State University. During her undergraduate studies she was involved in community development projects related to the informal, sugarcane settlements (bateyes) of her country. During her masters’ degree, she had the opportunity of working in both small and large scale projects in urban and environmental planning. Her master’s thesis was a tourism planning framework for the towns of Sosua and Puerto Plata, in the Dominican Republic, a project that was also part of the 2014 Council of Educators in Landscape Architecture (CELA) conference. After receiving her master’s degree, she worked in the slum redevelopment and revitalization project of La Barquita, a 2,000 families’ riverbank community of Santo Domingo. Ana is interested in gaining factual knowledge within the field of urbanism, furthermore, she wants to study the impact of rural exodus, and rapid urbanization in cities.
Ana (1986), studied Architecture in the Universidad Autonoma de Santo Domingo, located in her hometown the Dominican Republic. She also holds a master's degree in Landscape Architecture and Environmental Planning from Utah State University. During her undergraduate studies she was involved in community development projects related to the informal, sugarcane settlements (bateyes) of her country. During her masters’ degree, she had the opportunity of working in both small and large scale projects in urban and environmental planning. Her master’s thesis was a tourism planning framework for the towns of Sosua and Puerto Plata, in the Dominican Republic, a project that was also part of the 2014 Council of Educators in Landscape Architecture (CELA) conference. After receiving her master’s degree, she worked in the slum redevelopment and revitalization project of La Barquita, a 2,000 families’ riverbank community of Santo Domingo. Ana is interested in gaining factual knowledge within the field of urbanism, furthermore, she wants to study the impact of rural exodus, and rapid urbanization in cities.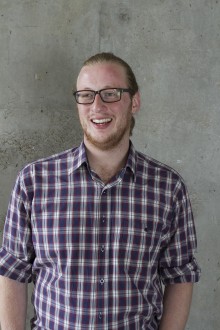
Bassel Alhaffar
 Bassel Alhaffar (*1991-Damascus, Syria) obtained his bachelor degree in architecture from the Arab International University in June 2013. During his studies, he participated in many international and local workshops in Parametric Design. His graduation project was based on community participation to guide a new development for their village. After graduation he moved to Cairo, Egypt to work as an architect & urban designer at Assaf Consultancy Group for two and half years. He participated in many residential and administrative projects and was part of the urban design team for El-Marg Social Center with community participation. During this professional career, he participated in urban design, sustainable housing, and heritage conservation workshops, which exposed him to new design issues and approaches. He was a volunteer at JCI-Egypt, Syrian Researchers Initiative, and member at Toastmasters-Cairo, which enhanced his personal skills.
Bassel Alhaffar (*1991-Damascus, Syria) obtained his bachelor degree in architecture from the Arab International University in June 2013. During his studies, he participated in many international and local workshops in Parametric Design. His graduation project was based on community participation to guide a new development for their village. After graduation he moved to Cairo, Egypt to work as an architect & urban designer at Assaf Consultancy Group for two and half years. He participated in many residential and administrative projects and was part of the urban design team for El-Marg Social Center with community participation. During this professional career, he participated in urban design, sustainable housing, and heritage conservation workshops, which exposed him to new design issues and approaches. He was a volunteer at JCI-Egypt, Syrian Researchers Initiative, and member at Toastmasters-Cairo, which enhanced his personal skills.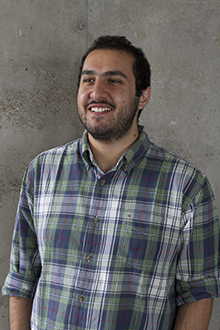
Danny Khilla
 Danny was born in 1992. Had his Bachelor’s degree from MSA University in Architecture in 2014. And went on to work for IDD Landscaping for 4 months before going back to academia as a teaching assistant in MSA University before joining the IUSD. Throughout his undergraduate years he developed an idea that architecture goes beyond being a commodity, it’s something that could change the whole way a community interacts, lives, and thinks. He took part in the summer course “Introduction to Sustainable Cities” at the University of Greenwich, where he learned to respect his surrounding context, and building and/or design accordingly. This new learned knowledge was developed upon after his participation in the 2013 workshop “Life in Utopia” held in Italy, in association with the University of Thessaly (Greece), A.U.TH. University (Greece), and Frederick University (Cyprus), to work out a design that respected the surrounding context, and keeping in harmony with its landscape. He was the main photographer for the conference held by BEE’iE’s Building Simulation Conference in 2013.
Danny was born in 1992. Had his Bachelor’s degree from MSA University in Architecture in 2014. And went on to work for IDD Landscaping for 4 months before going back to academia as a teaching assistant in MSA University before joining the IUSD. Throughout his undergraduate years he developed an idea that architecture goes beyond being a commodity, it’s something that could change the whole way a community interacts, lives, and thinks. He took part in the summer course “Introduction to Sustainable Cities” at the University of Greenwich, where he learned to respect his surrounding context, and building and/or design accordingly. This new learned knowledge was developed upon after his participation in the 2013 workshop “Life in Utopia” held in Italy, in association with the University of Thessaly (Greece), A.U.TH. University (Greece), and Frederick University (Cyprus), to work out a design that respected the surrounding context, and keeping in harmony with its landscape. He was the main photographer for the conference held by BEE’iE’s Building Simulation Conference in 2013.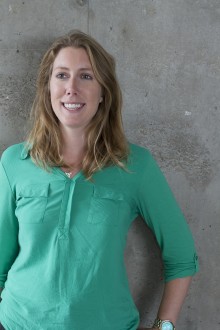
Dory Estrada
 Dory Estrada achieved her B.S. in Environmental Science in 2013 from the University of Tampa in the USA. During her time as an undergraduate, she studied issues involved with Florida’s land and water policies, as well as green space analysis for the city of Tampa. From 2013-2015, she worked as a Project Coordinator with an environmental non-profit organization in Tampa, where she discovered a passion for sustainable gardening, community development, grant-writing and food justice. Her previous experience abroad in Costa Rica as an undergraduate and volunteering on an eco-farm ignited her interest in permaculture, and in the summer of 2015, Dory attended an intensive course to achieve her internationally-recognized Permaculture Design Certificate. In addition, Ms. Estrada has training in aquaponics design and maintenance. She worked as part of a sustainable agriculture-focused start-up for 1.5 years, where she developed an interest in social enterprise as a powerful tool for change in urban development. Dory sees regenerative landscape design though permaculture methods and whole-systems thinking as progressive solutions to solve urban challenges.
Dory Estrada achieved her B.S. in Environmental Science in 2013 from the University of Tampa in the USA. During her time as an undergraduate, she studied issues involved with Florida’s land and water policies, as well as green space analysis for the city of Tampa. From 2013-2015, she worked as a Project Coordinator with an environmental non-profit organization in Tampa, where she discovered a passion for sustainable gardening, community development, grant-writing and food justice. Her previous experience abroad in Costa Rica as an undergraduate and volunteering on an eco-farm ignited her interest in permaculture, and in the summer of 2015, Dory attended an intensive course to achieve her internationally-recognized Permaculture Design Certificate. In addition, Ms. Estrada has training in aquaponics design and maintenance. She worked as part of a sustainable agriculture-focused start-up for 1.5 years, where she developed an interest in social enterprise as a powerful tool for change in urban development. Dory sees regenerative landscape design though permaculture methods and whole-systems thinking as progressive solutions to solve urban challenges.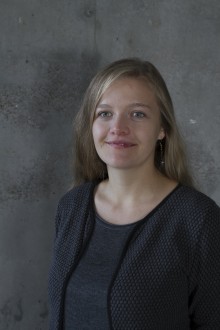
Eva Sule
 Eva Sule (*1988) comes from Estonia where she finished her architecture studies in 2012. She has 3 years of experience as a practising architect working on energy efficient competition designs and different stages of built projects at Behnisch Architekten in Stuttgart, Germany. For 11 years Eva has been involved in debating and invests her spare time teaching argumentation, public speaking and holistic thinking on global issues to high-school students all over Europe. She was the national coach for Team Germany in 2014, resulting in Germany’s best ever ranking in the World Schools Debating Championships. In 2015 Eva was volunteering in Argentina for TECHO, an NPO working on social integration, building emergency houses in slums and collecting data on the situation of habitants living in informal settlements. Her focus in urban planning regards the relations between civil initiatives and policy making in combating poverty and injustice, particularly in post-revolution states, and encouraging environment-conscious behaviour.
Eva Sule (*1988) comes from Estonia where she finished her architecture studies in 2012. She has 3 years of experience as a practising architect working on energy efficient competition designs and different stages of built projects at Behnisch Architekten in Stuttgart, Germany. For 11 years Eva has been involved in debating and invests her spare time teaching argumentation, public speaking and holistic thinking on global issues to high-school students all over Europe. She was the national coach for Team Germany in 2014, resulting in Germany’s best ever ranking in the World Schools Debating Championships. In 2015 Eva was volunteering in Argentina for TECHO, an NPO working on social integration, building emergency houses in slums and collecting data on the situation of habitants living in informal settlements. Her focus in urban planning regards the relations between civil initiatives and policy making in combating poverty and injustice, particularly in post-revolution states, and encouraging environment-conscious behaviour.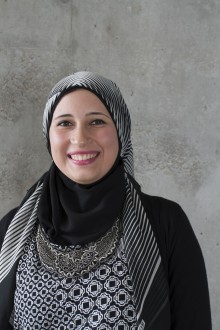
Maha Ahmed Fathy Basha
 Maha Ahmed (*1990, Cairo) received her bachelor degree from Ain Shams University, Architecture department. She is ranked the 5th on class 2013 and nominated to be a teaching assistant in the same faculty the following year. In September 2014, she started her postgraduate studies in the building technology and Environmental Design. During her undergraduate studies, she had internships in ECG Company, the Arab contractors and other private firms. Directly after her graduation, she was employed by a private firm where she became responsible of a mixed use project in Cairo. In parallel, she was at ASU helping students & assisting professors in the "Energy Conscious" design studio. Furthermore, Maha was an architect in the design team at Dar Al-Handasah; she worked in two mega projects at "Al Dar": Al-Madinah expansion and Al-Mataf projects in KSA. Ms. Basha worked also as a teaching assistant at the German university in Cairo (GUC). Last but not least; she participated in the collaboration ASU (Cairo) / TUM (München) in "The desert wood" project.
Maha Ahmed (*1990, Cairo) received her bachelor degree from Ain Shams University, Architecture department. She is ranked the 5th on class 2013 and nominated to be a teaching assistant in the same faculty the following year. In September 2014, she started her postgraduate studies in the building technology and Environmental Design. During her undergraduate studies, she had internships in ECG Company, the Arab contractors and other private firms. Directly after her graduation, she was employed by a private firm where she became responsible of a mixed use project in Cairo. In parallel, she was at ASU helping students & assisting professors in the "Energy Conscious" design studio. Furthermore, Maha was an architect in the design team at Dar Al-Handasah; she worked in two mega projects at "Al Dar": Al-Madinah expansion and Al-Mataf projects in KSA. Ms. Basha worked also as a teaching assistant at the German university in Cairo (GUC). Last but not least; she participated in the collaboration ASU (Cairo) / TUM (München) in "The desert wood" project.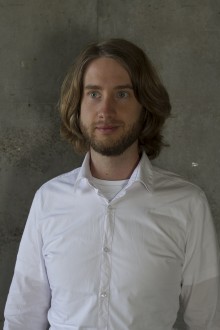
Manuel Heckel
 Manuel studied architecture and urban planning at the Universität Stuttgart and Politechnika Gda?ska, receiving his diploma degree in 2010. With his thesis he explored the systemic forces behind today’s production of urban spaces, their economic, environmental and social implications, as well as potential interventions and strategies for cities to facilitate a change towards a fundamental re-connection with nature, others and self. Discovering that the quality of any change greatly depends on the quality of awareness of the stakeholders, he wishes to link this topic into his future research. From 2009 to 2012, Manuel used his computer programming skills to develop and run a game-changing online platform for the Stuttgart 21 counter-movement. He gained inside-knowledge and first-hand experience of the movement as well as the handling of the project by the authorities, sparking his interest in participatory approaches and self-organised co-creating of cities. After his graduation Manuel worked at the Chair of International Urbanism at the Universität Stuttgart and for a Stuttgart-based IT company.
Manuel studied architecture and urban planning at the Universität Stuttgart and Politechnika Gda?ska, receiving his diploma degree in 2010. With his thesis he explored the systemic forces behind today’s production of urban spaces, their economic, environmental and social implications, as well as potential interventions and strategies for cities to facilitate a change towards a fundamental re-connection with nature, others and self. Discovering that the quality of any change greatly depends on the quality of awareness of the stakeholders, he wishes to link this topic into his future research. From 2009 to 2012, Manuel used his computer programming skills to develop and run a game-changing online platform for the Stuttgart 21 counter-movement. He gained inside-knowledge and first-hand experience of the movement as well as the handling of the project by the authorities, sparking his interest in participatory approaches and self-organised co-creating of cities. After his graduation Manuel worked at the Chair of International Urbanism at the Universität Stuttgart and for a Stuttgart-based IT company.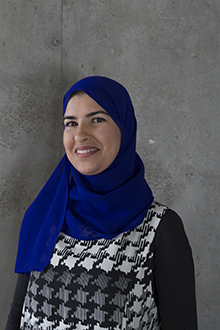
Mariem Brahmi
 Mariem (1987, Tunis, Tunisia) received her Engineering diploma of Spaces planning Major Landscape Archtiecture and management at the Higher Agronomic Institut at Sousse, Tunisia. After graduation, she worked as a landscape Engineer in charge of a big housing project Marina Gammarth on behalf of a Consulting firm of Engineering and landscape management (SICAP). Since April, 2013 she was been a founding member and treasurer of the Tunisian Association of Landscape Archtitect and Engineers TALAE which is the official representive association of the IFLA in Tunisia. She has further conducted different National and international projects (Tunisia, Libya) as a Lanscape consultant in the landscape management with state companies. On the meantime she joined a specialized master in geomatic informations for sustainable developpment and environmental control at the Faculty of Letters Arts and Humanity-Manouba, Tunisia. She has been an NGO’S active member in différent field with multidisciplinary team ( National Consultancy Assembly ATIDE, TUN’act Association, …) Engineering final project : Study of a Landscape Charter for the Govenorates of Manoub, Tunisia
Mariem (1987, Tunis, Tunisia) received her Engineering diploma of Spaces planning Major Landscape Archtiecture and management at the Higher Agronomic Institut at Sousse, Tunisia. After graduation, she worked as a landscape Engineer in charge of a big housing project Marina Gammarth on behalf of a Consulting firm of Engineering and landscape management (SICAP). Since April, 2013 she was been a founding member and treasurer of the Tunisian Association of Landscape Archtitect and Engineers TALAE which is the official representive association of the IFLA in Tunisia. She has further conducted different National and international projects (Tunisia, Libya) as a Lanscape consultant in the landscape management with state companies. On the meantime she joined a specialized master in geomatic informations for sustainable developpment and environmental control at the Faculty of Letters Arts and Humanity-Manouba, Tunisia. She has been an NGO’S active member in différent field with multidisciplinary team ( National Consultancy Assembly ATIDE, TUN’act Association, …) Engineering final project : Study of a Landscape Charter for the Govenorates of Manoub, Tunisia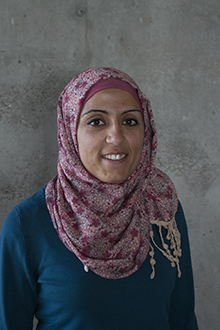
Marwa Tina
 Marwa Tina (32) is Palestinian. She completed her BA in architectural design and her MA in Business Administration from Birzeit University in Palestine. She has a total of 10 years of experience. In 2010 she worked for UNESCO as an architect/Planner in Safeguarding the cultural heritage of Sabasitya, where she was part of a team to develop a management plan based o the data that was collected by the team. from 2011 till 2013 she worked in Sustainable architecture specifically; reviving earth architecture with UNESCO, where the technique of using earth architecture as an appropriate tool to improve the living conditions of the communities in the Jordan Valley, the project provided on-the job training for the communities in order to transfer this knowledge to them . From 2013-2015 she worked as a project manager for Emergency response to communities affected by house demolitions by the Israeli forces. Her diverse experience gave her the opportunity to work on different levels of engagement, from community to donor level.
Marwa Tina (32) is Palestinian. She completed her BA in architectural design and her MA in Business Administration from Birzeit University in Palestine. She has a total of 10 years of experience. In 2010 she worked for UNESCO as an architect/Planner in Safeguarding the cultural heritage of Sabasitya, where she was part of a team to develop a management plan based o the data that was collected by the team. from 2011 till 2013 she worked in Sustainable architecture specifically; reviving earth architecture with UNESCO, where the technique of using earth architecture as an appropriate tool to improve the living conditions of the communities in the Jordan Valley, the project provided on-the job training for the communities in order to transfer this knowledge to them . From 2013-2015 she worked as a project manager for Emergency response to communities affected by house demolitions by the Israeli forces. Her diverse experience gave her the opportunity to work on different levels of engagement, from community to donor level.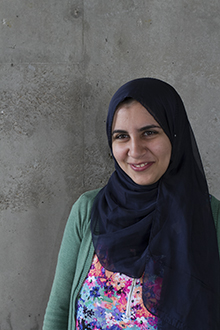
Noran Abdou
 Noran Abdou graduated from the American University in Cairo(AUC), Egypt, in 2014 highest honors (Summa Cum Laude) with a Bachelor of Science in Architectural Engineering and a minor in Business Administration. During her undergraduate studies she went on an exchange program at Drexel University in Philadelphia, PA, USA. She has strong interest in sustainable architecture, development of marginalized communities as well as empowerment of women. Noran is an alumna of LEAD (Leadership for Education and Development) where she had the chance to be intensively trained on leadership and interpersonal skills and carry out field research in most of Egypt’s governorates. Also, she is a member of the “Empower Peace” community and is a Women2Women alumna. Upon graduation, Noran worked as teaching assistant for urban planning at AUC and also as an architect in Sites International, an Agha Kahn award winning landscape office. She also worked with an international team of artists on a recycled art project for street children in Ethiopia.
Noran Abdou graduated from the American University in Cairo(AUC), Egypt, in 2014 highest honors (Summa Cum Laude) with a Bachelor of Science in Architectural Engineering and a minor in Business Administration. During her undergraduate studies she went on an exchange program at Drexel University in Philadelphia, PA, USA. She has strong interest in sustainable architecture, development of marginalized communities as well as empowerment of women. Noran is an alumna of LEAD (Leadership for Education and Development) where she had the chance to be intensively trained on leadership and interpersonal skills and carry out field research in most of Egypt’s governorates. Also, she is a member of the “Empower Peace” community and is a Women2Women alumna. Upon graduation, Noran worked as teaching assistant for urban planning at AUC and also as an architect in Sites International, an Agha Kahn award winning landscape office. She also worked with an international team of artists on a recycled art project for street children in Ethiopia.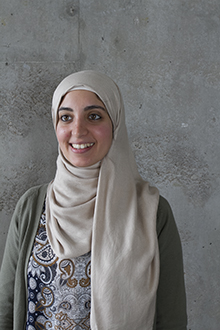
Salma Abdelrahman
 Salma (*1987, Cairo, Egypt) graduated in 2009/ 2010 with a Bachelor of Architectural Science from University College Dublin and a Bachelor of Arts in Interior design from Griffith College Dublin. During her studies she trained in a number of architectural firms in Dublin and worked as a teaching assistant at the Centre for talented youth at Dublin City University teaching older kids about architecture and design. In August 2010 she started her career working with Castlebrook furniture+ design as project coordinator and part of the quality control team for a number of renovation projects, most notably the Fairmont hotel in Cairo. After moving to Germany in 2012 and learning German, she worked as an interior designer with the firm raum.atelier in Düsseldorf on some distinct commercial projects. She focuses on searching for local companies and talents and involving the local craftsmanship to carry out works during the various projects.
Salma (*1987, Cairo, Egypt) graduated in 2009/ 2010 with a Bachelor of Architectural Science from University College Dublin and a Bachelor of Arts in Interior design from Griffith College Dublin. During her studies she trained in a number of architectural firms in Dublin and worked as a teaching assistant at the Centre for talented youth at Dublin City University teaching older kids about architecture and design. In August 2010 she started her career working with Castlebrook furniture+ design as project coordinator and part of the quality control team for a number of renovation projects, most notably the Fairmont hotel in Cairo. After moving to Germany in 2012 and learning German, she worked as an interior designer with the firm raum.atelier in Düsseldorf on some distinct commercial projects. She focuses on searching for local companies and talents and involving the local craftsmanship to carry out works during the various projects.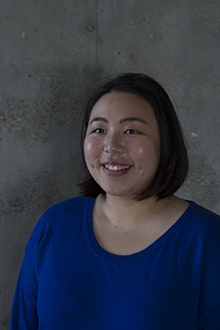
Sandy Hsiao
 Yu-Hsin (*1990) was born in Taiwan, she started her journey of Urban Planning and Design in 2009 at University of Melbourne. She co-founded volunteering projects targeting at youth education and community entrepreneurship. She was also a graduate member of the PIA (Planning Institute of Australia). She worked as an urban designer for 2 years and experienced in diverse projects, such as integrating water management through soft engineering for different municipalities, flood management regulations through Urban Design Review mechanism, Urban Design guidelines for different districts, and Design guidelines for heritage sensitive areas. Throughout her working history, she consistently mediated with the communities and city governments. In IUSD, she seeks to expand her understanding of different international planning cases. Her favorite quote is“Arriving at each new city, the traveler finds again a past of his that he did not know he had: the foreignness of what you no longer are or no longer possess lies in wait for you in foreign, unpossessed places.” by Italo Calvino, the Invisible Cities.
Yu-Hsin (*1990) was born in Taiwan, she started her journey of Urban Planning and Design in 2009 at University of Melbourne. She co-founded volunteering projects targeting at youth education and community entrepreneurship. She was also a graduate member of the PIA (Planning Institute of Australia). She worked as an urban designer for 2 years and experienced in diverse projects, such as integrating water management through soft engineering for different municipalities, flood management regulations through Urban Design Review mechanism, Urban Design guidelines for different districts, and Design guidelines for heritage sensitive areas. Throughout her working history, she consistently mediated with the communities and city governments. In IUSD, she seeks to expand her understanding of different international planning cases. Her favorite quote is“Arriving at each new city, the traveler finds again a past of his that he did not know he had: the foreignness of what you no longer are or no longer possess lies in wait for you in foreign, unpossessed places.” by Italo Calvino, the Invisible Cities.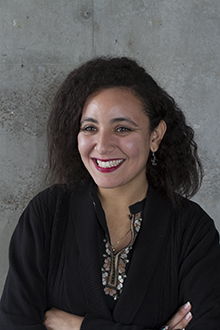
Sundus Sherif
 Sundus (*1988) obtained a Bachelor Degree from the Faculty of Fine Arts, Architecture department, Helwan University in 2010 after she graduated from the German School in Cairo in 2005. She has 3 years of work experience, 2010-2013 through Iwan Design Office as an Architect, where she worked on various design projects in Real Estate development and consulting. She also helped establish IWAN CRAFTS a new branch to the company partnering up with a four-generation family business of original craftsmen to create ETQAAN, a brand which caters the passion for authentic Arabian art and vast appreciation for an almost extinct craft with the aim of preserving traditional crafts and valuable heritage. In 2013 she worked for 6 month with Dr.Mona Zakaria design office on an upgrading project of El Assal Shubra, one of Cairo’s oldest informal areas .From 2013 till 2015 she returned to academia through her position as a Teaching Assistant at the German University in Cairo, where she worked on several design studios, urban design, Housing and the Cairo Going Green seminar. In parallel, Sundus worked with Megawra- Built Environment Collective an Egyptian non-profit organization that seeks to strengthen the sense of community between practitioners, academics and students of architecture and urbanism as the head of art and theory group. She participated in several workshops on development issues in Cairo and Milan, as well as working on a research on “The contribution of the public sector in providing low income housing Case Study: Haram City”, contributed in several architecture competitions and recently worked with the giz on a consultancy project on eco-tourism in Egypt.
Sundus (*1988) obtained a Bachelor Degree from the Faculty of Fine Arts, Architecture department, Helwan University in 2010 after she graduated from the German School in Cairo in 2005. She has 3 years of work experience, 2010-2013 through Iwan Design Office as an Architect, where she worked on various design projects in Real Estate development and consulting. She also helped establish IWAN CRAFTS a new branch to the company partnering up with a four-generation family business of original craftsmen to create ETQAAN, a brand which caters the passion for authentic Arabian art and vast appreciation for an almost extinct craft with the aim of preserving traditional crafts and valuable heritage. In 2013 she worked for 6 month with Dr.Mona Zakaria design office on an upgrading project of El Assal Shubra, one of Cairo’s oldest informal areas .From 2013 till 2015 she returned to academia through her position as a Teaching Assistant at the German University in Cairo, where she worked on several design studios, urban design, Housing and the Cairo Going Green seminar. In parallel, Sundus worked with Megawra- Built Environment Collective an Egyptian non-profit organization that seeks to strengthen the sense of community between practitioners, academics and students of architecture and urbanism as the head of art and theory group. She participated in several workshops on development issues in Cairo and Milan, as well as working on a research on “The contribution of the public sector in providing low income housing Case Study: Haram City”, contributed in several architecture competitions and recently worked with the giz on a consultancy project on eco-tourism in Egypt.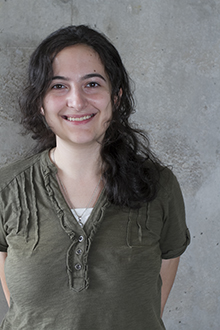
Zuhar Aljundi
 Zuhar started her education at The Faculty of Architecture in Damascus University and received her bachelor's degree in 2014. Her graduation thesis was a collaborative project in multiple scale - from Urban Planning to Urban & Architecture Design- that focused on Post-war Reconstruction with an ambition for an economic resurrection and Social Wellness. During her studies she co-founded The Twenty-Two Architectural Group in 2013 as an initiative toward translating UpToDate Architectural news & articles - due to the lack of Arabic architectural resources within a monthly E-Magazine - that later evolved toward providing academic material and free software courses for architectural students, situated in Damascus University.?Zuhar has joined the MSc Integrated Urbanism & Sustainable Design with aspiration to build on her background with knowledge and experience.
Zuhar started her education at The Faculty of Architecture in Damascus University and received her bachelor's degree in 2014. Her graduation thesis was a collaborative project in multiple scale - from Urban Planning to Urban & Architecture Design- that focused on Post-war Reconstruction with an ambition for an economic resurrection and Social Wellness. During her studies she co-founded The Twenty-Two Architectural Group in 2013 as an initiative toward translating UpToDate Architectural news & articles - due to the lack of Arabic architectural resources within a monthly E-Magazine - that later evolved toward providing academic material and free software courses for architectural students, situated in Damascus University.?Zuhar has joined the MSc Integrated Urbanism & Sustainable Design with aspiration to build on her background with knowledge and experience.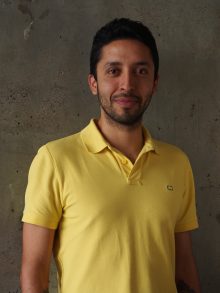
Andrés Mauricio Estrada Bolívar
 Mauricio (*1987) is from Medellín, Colombia. He studied architecture at Universidad Pontificia Bolivariana (UPB). His degree thesis “Sustainability Beyond Green Matters” approached the sustainable paradigm from a social and ecological perspective in terms of inhabitants’ adaptation to their daily places, both public and private. As he finished his career he presented the thesis in many research events in Colombia, then received invitations for showing it in Chile and Mexico. He worked with ephemeral architecture projects for his city and meanwhile attended national and international research events as an evaluating jury. He is passionate about understanding the world and the knowledge as a big network so that he tend to complement his career with topics such as gastronomy, biology and travels. After backpacking South America he is quite interested in learning and writing about history, identity and cultures.
Mauricio (*1987) is from Medellín, Colombia. He studied architecture at Universidad Pontificia Bolivariana (UPB). His degree thesis “Sustainability Beyond Green Matters” approached the sustainable paradigm from a social and ecological perspective in terms of inhabitants’ adaptation to their daily places, both public and private. As he finished his career he presented the thesis in many research events in Colombia, then received invitations for showing it in Chile and Mexico. He worked with ephemeral architecture projects for his city and meanwhile attended national and international research events as an evaluating jury. He is passionate about understanding the world and the knowledge as a big network so that he tend to complement his career with topics such as gastronomy, biology and travels. After backpacking South America he is quite interested in learning and writing about history, identity and cultures.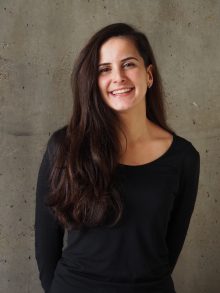
Sally Al-Ejeilat
 Sally was born in Amman, Jordan in 1990. She graduated from the University of Jordan in 2013 with a degree in Architectural Engineering. Her graduation project, an urban regeneration project entitled “Jabal Al-Qalaa’: Regeneration through Community Participation” won second and third place awards respectively in two national competitions: the Jordan Engineers’ Association Award and the iSustain award. After her graduation, she practiced for one year in Paradigm DH, a small-scale local architectural office, where she mainly worked on the renovation of existing structures. In 2015, she joined the team of Alnasser + Partners, a multi-discipline engineering firm specialized in high-end large scale projects in Jordan & the gulf, gaining vast technical knowledge and collaboration skills. With a strong belief in continuous self-development, Sally always engaged herself in artistic, architectural, and urban theory workshops such as The Meeting of Design Students- Ireland, The Janet Abu Lughod Library Seminar-Amman, Design Road-Amman, UPENN Designing Cities online course, and the Zaatari Winterization Social Design Workshop- Amman.
Sally was born in Amman, Jordan in 1990. She graduated from the University of Jordan in 2013 with a degree in Architectural Engineering. Her graduation project, an urban regeneration project entitled “Jabal Al-Qalaa’: Regeneration through Community Participation” won second and third place awards respectively in two national competitions: the Jordan Engineers’ Association Award and the iSustain award. After her graduation, she practiced for one year in Paradigm DH, a small-scale local architectural office, where she mainly worked on the renovation of existing structures. In 2015, she joined the team of Alnasser + Partners, a multi-discipline engineering firm specialized in high-end large scale projects in Jordan & the gulf, gaining vast technical knowledge and collaboration skills. With a strong belief in continuous self-development, Sally always engaged herself in artistic, architectural, and urban theory workshops such as The Meeting of Design Students- Ireland, The Janet Abu Lughod Library Seminar-Amman, Design Road-Amman, UPENN Designing Cities online course, and the Zaatari Winterization Social Design Workshop- Amman.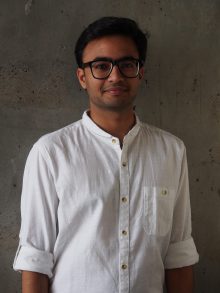
Saumil Patel
 Saumil studied architecture at the Institute of Environmental Design Gujarat India, where he discovered and explored his major interest in urban studies and sustainability. He continued to work in the same direction, which lead him to focus on left over spaces under flyovers as a graduation project. During his undergraduate studies he actively took part in several national competitions, which were majorly focused on issues of suitability and cities. Because of strong interest and to look closely into the architectural practice he started working in small private architectural firm in Ahmedabad India, where he handled diversified projects and developed furthermore understanding about socio-cultural and contextual aspects of buildings and sites.
Saumil studied architecture at the Institute of Environmental Design Gujarat India, where he discovered and explored his major interest in urban studies and sustainability. He continued to work in the same direction, which lead him to focus on left over spaces under flyovers as a graduation project. During his undergraduate studies he actively took part in several national competitions, which were majorly focused on issues of suitability and cities. Because of strong interest and to look closely into the architectural practice he started working in small private architectural firm in Ahmedabad India, where he handled diversified projects and developed furthermore understanding about socio-cultural and contextual aspects of buildings and sites.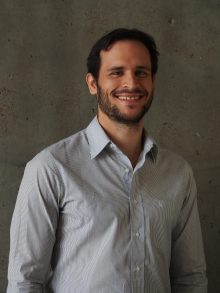
Giancarlo Muñoz Ramírez
 Giancarlo (*1985) holds a Licentiate degree in architecture at the University of Costa Rica. His licentiate thesis focused in Academic Interdisciplinary Spaces. He has five years of working experience as a freelance architect which involved design, management and construction supervision of housing and commercial projects at a variety of scales in Costa Rica. From 2014 to 2015 he worked three semesters as a professor of the third and fourth year Design Workshop Module in the University of Costa Rica. From the year 2015 he has been involved working with local governments in the development of public spaces and recreational areas for vulnerable communities in his hometown Alajuelita.
Giancarlo (*1985) holds a Licentiate degree in architecture at the University of Costa Rica. His licentiate thesis focused in Academic Interdisciplinary Spaces. He has five years of working experience as a freelance architect which involved design, management and construction supervision of housing and commercial projects at a variety of scales in Costa Rica. From 2014 to 2015 he worked three semesters as a professor of the third and fourth year Design Workshop Module in the University of Costa Rica. From the year 2015 he has been involved working with local governments in the development of public spaces and recreational areas for vulnerable communities in his hometown Alajuelita.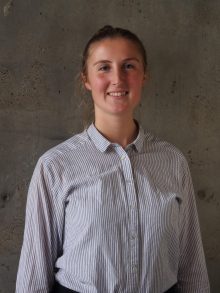
Simone Gretsch
 Simone was born in 1993 and grew up close to Hanover. During high school, she participated in an exchange program and spent six months in Huelva, Spain. After graduating from high school in Hanover in 2012, Simone started the International Bachelor of Communication and Media at the Erasmus University in Rotterdam, the Netherlands. As part of her studies, she went to Córdoba in Argentina for one semester and did an internship at Houzz in Berlin for three months. In 2015 Simone received her Bachelor’s Degree in Rotterdam. Following her strong interest for urban design, she then came back to Hanover and worked six months assisting a project group concerned with refugee accommodation at the Regional Construction Office. Afterwards Simone did three months internship at a communicative planning office in Hanover, which focuses on public participation processes. Due to her background, Simone strongly believes in the combination of both, communication and urban design, playing a crucial role in making a change.
Simone was born in 1993 and grew up close to Hanover. During high school, she participated in an exchange program and spent six months in Huelva, Spain. After graduating from high school in Hanover in 2012, Simone started the International Bachelor of Communication and Media at the Erasmus University in Rotterdam, the Netherlands. As part of her studies, she went to Córdoba in Argentina for one semester and did an internship at Houzz in Berlin for three months. In 2015 Simone received her Bachelor’s Degree in Rotterdam. Following her strong interest for urban design, she then came back to Hanover and worked six months assisting a project group concerned with refugee accommodation at the Regional Construction Office. Afterwards Simone did three months internship at a communicative planning office in Hanover, which focuses on public participation processes. Due to her background, Simone strongly believes in the combination of both, communication and urban design, playing a crucial role in making a change.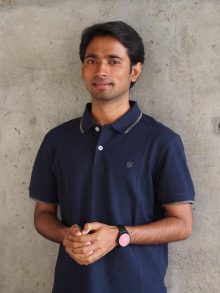
Kh M Abdullah Lizu
 Kh M Abdullah completed his bachelor of architecture (2012) from Dhaka, Bangladesh. After working in an architectural consultancy firm for a year, he shifted his focus to participatory development projects and joined the London based studio ‘Paraa’. He was involved in a number of the research-based projects with ‘Paraa’. Research on the built environments in the refugee camps (Bihari Camps) in Dhaka, A shelter for street children, and a sustainable craft village were among the most successful ones. In 2014, Abdullah joined the ‘Urban Partnerships for Poverty Reduction’ (UPPR), a development project by United Nations in Bangladesh. With UPPR, he was conducting participatory workshops, mapping, analysis, design and supervising the construction of low-cost housings. Intended for people living in informal settlements of urban areas in different parts of Bangladesh. Later, he was awarded the ‘Perween Rahman fellowship’ to conduct an action-based research on community lead design by ‘Asian Coalition for Housing Rights’ (ACHR). At this point of his career, he felt the overarching need of methodical knowledge on sustainable design and participatory process. Eventually he joined the double degree masters program Integrated Urbanism and Sustainable Design (IUSD) in winter 2016.
Kh M Abdullah completed his bachelor of architecture (2012) from Dhaka, Bangladesh. After working in an architectural consultancy firm for a year, he shifted his focus to participatory development projects and joined the London based studio ‘Paraa’. He was involved in a number of the research-based projects with ‘Paraa’. Research on the built environments in the refugee camps (Bihari Camps) in Dhaka, A shelter for street children, and a sustainable craft village were among the most successful ones. In 2014, Abdullah joined the ‘Urban Partnerships for Poverty Reduction’ (UPPR), a development project by United Nations in Bangladesh. With UPPR, he was conducting participatory workshops, mapping, analysis, design and supervising the construction of low-cost housings. Intended for people living in informal settlements of urban areas in different parts of Bangladesh. Later, he was awarded the ‘Perween Rahman fellowship’ to conduct an action-based research on community lead design by ‘Asian Coalition for Housing Rights’ (ACHR). At this point of his career, he felt the overarching need of methodical knowledge on sustainable design and participatory process. Eventually he joined the double degree masters program Integrated Urbanism and Sustainable Design (IUSD) in winter 2016.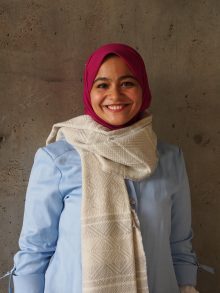
Mennat-Allah Fathy Aref
 Mennat-Allah (*1990, Egypt) received her Bachelor degree from Faculty of Engineering Cairo University Architectural Department in 2012. Since 2012, she worked as an architect and urban researcher in the Urban Training and Studies Institute (UTI) which affiliated to the Housing and Building National Research Center (HBRC), Egypt. Through (UTI), she had participated in different research studies and in reporting numerous of national, international training courses and argumentative workshops cooperated with various international organizations such as UN-Habitat, GLTN and Ecoplois Europa (The Netherlands). Addition to her work in (UTI), she also worked as teaching assistant in different universities such as Arab Academy for Science, Technology & Maritime Transport. Besides, she had participated in international workshops with Brandenburg University of Technology (Germany) and University of Thessaly (Greece) that discussed different topics concerning sustainable design, informal areas, community development and public spaces. Working in varied environments and dealing with civil societies and young students, had enabled her to learn new perspectives of thinking and new approaches to deal with complexity of urban issues.
Mennat-Allah (*1990, Egypt) received her Bachelor degree from Faculty of Engineering Cairo University Architectural Department in 2012. Since 2012, she worked as an architect and urban researcher in the Urban Training and Studies Institute (UTI) which affiliated to the Housing and Building National Research Center (HBRC), Egypt. Through (UTI), she had participated in different research studies and in reporting numerous of national, international training courses and argumentative workshops cooperated with various international organizations such as UN-Habitat, GLTN and Ecoplois Europa (The Netherlands). Addition to her work in (UTI), she also worked as teaching assistant in different universities such as Arab Academy for Science, Technology & Maritime Transport. Besides, she had participated in international workshops with Brandenburg University of Technology (Germany) and University of Thessaly (Greece) that discussed different topics concerning sustainable design, informal areas, community development and public spaces. Working in varied environments and dealing with civil societies and young students, had enabled her to learn new perspectives of thinking and new approaches to deal with complexity of urban issues.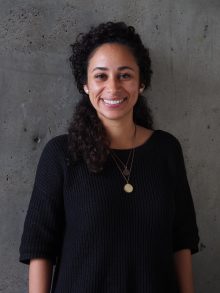
Nojoud Afif Ashour
 Nojoud Ashour graduated from the University of Jordan in 2013 with a Bachelor degree in Architecture. During the last year of her studies, she participated in “Mappig Jabal Al Natheef “workshop. This was a turning point which shifted her interest in architecture and spatial planning to a new perspective, where humanitarian and architecture fields meet. That inspired her to work with Norwegian Refugee Council (NRC) in Irbid city, where she was involved in an Urban Shelter Project and in a School Construction Project, which allow her to understand the challenges Syrian refugees are facing in the urban context. Nojoud aims to further expand her knowledge through this master’s degree in “Integrated Urbanism and Sustainable Design”. She plans to carry on working in the humanitarian architectural field afterwards.
Nojoud Ashour graduated from the University of Jordan in 2013 with a Bachelor degree in Architecture. During the last year of her studies, she participated in “Mappig Jabal Al Natheef “workshop. This was a turning point which shifted her interest in architecture and spatial planning to a new perspective, where humanitarian and architecture fields meet. That inspired her to work with Norwegian Refugee Council (NRC) in Irbid city, where she was involved in an Urban Shelter Project and in a School Construction Project, which allow her to understand the challenges Syrian refugees are facing in the urban context. Nojoud aims to further expand her knowledge through this master’s degree in “Integrated Urbanism and Sustainable Design”. She plans to carry on working in the humanitarian architectural field afterwards.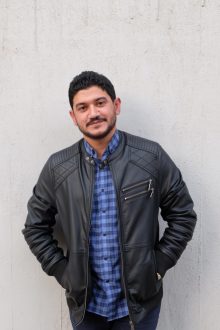
Mohamed Salama Al Tahan
 Mohamed is Senior Architect at reputable consultant bureau in Egypt, he graduated from Architecture and planning department, Zagazig University, Sharkia, Egypt at 2012.
After his graduation he worked as a site Engineer. After a while, he opened his own company for advertising and interior design, one year later he upgraded the company and opened a new branch as a print house with investment around quarter of million pound, in the end of this year he Sold his share in company, and Start studies in environmental design which he noticed that it is neglected in public architecture in Egypt , so he took BBAc (Building performance analysis Certificate ) to give him another start in buildings science and environmental analysis. He started his work as junior architect in consultant office where he produced a new plan to develop the company based on the environmental analysis framework and BIM ( Building Information Modeling ) platform, so he was promoted to Senior architect early and still work there till now.
Now he is under IUSD MSc program looking forward to have a good experiment, learning more and enhancing his qualifications.
Mohamed is Senior Architect at reputable consultant bureau in Egypt, he graduated from Architecture and planning department, Zagazig University, Sharkia, Egypt at 2012.
After his graduation he worked as a site Engineer. After a while, he opened his own company for advertising and interior design, one year later he upgraded the company and opened a new branch as a print house with investment around quarter of million pound, in the end of this year he Sold his share in company, and Start studies in environmental design which he noticed that it is neglected in public architecture in Egypt , so he took BBAc (Building performance analysis Certificate ) to give him another start in buildings science and environmental analysis. He started his work as junior architect in consultant office where he produced a new plan to develop the company based on the environmental analysis framework and BIM ( Building Information Modeling ) platform, so he was promoted to Senior architect early and still work there till now.
Now he is under IUSD MSc program looking forward to have a good experiment, learning more and enhancing his qualifications.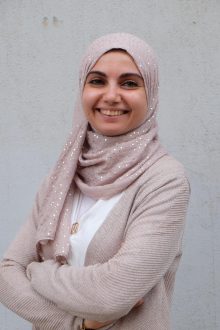
Noha M. Adel Radwan
 Noha (*1987, Cairo, Egypt) received her Bachelor of Urban Planning and Design at the Faculty of Engineering, Ain Shams University in 2008. After graduation, she worked as a Landscape Architect at a consulting Architectural firm (DMA, Dar Al Mimar Architects) working for Real estate developer, Mountain View. She worked on several projects in more than 5 years of experience including residential compounds and touristic resorts, ranging from primary design stages until final construction drawings. In 2017, she enrolled in the IUSD programme in order to broaden her expertise and widen her knowledge in the Sustainability and Urbanism realm.
Noha (*1987, Cairo, Egypt) received her Bachelor of Urban Planning and Design at the Faculty of Engineering, Ain Shams University in 2008. After graduation, she worked as a Landscape Architect at a consulting Architectural firm (DMA, Dar Al Mimar Architects) working for Real estate developer, Mountain View. She worked on several projects in more than 5 years of experience including residential compounds and touristic resorts, ranging from primary design stages until final construction drawings. In 2017, she enrolled in the IUSD programme in order to broaden her expertise and widen her knowledge in the Sustainability and Urbanism realm.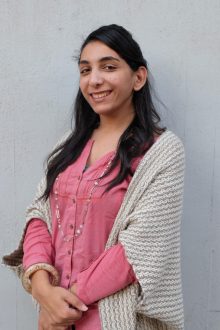
Nardine El-Bardisy
 Nardine El-Bardisy (*1994, Cairo, Egypt) got hold of her BSc. of urban planning and design in 2016 from Faculty of Engineering Ain Shams University. She was enthusiastic about idea of regional and strategic planning process in addition to sustainable development and architecture .During her undergraduate study she participated in diverse workshops with cooperation with Cardiff university in London ,Antwerp university in Belgium and Eotvos lorand university in Hungary .Further she worked on noise and vibration measurements at MB consultant .Also, she was trainee in Multipule architecture consultant .After graduation she started to work in KAF consultant as a junior urban designer. After that she worked as teaching assistant at Future University in Egypt, where she was inspired by teaching Building Design Module to undergraduate students .Afterwards she worked in Credit Hours Engineering Program at Ain shams University .Nardine has gained practical experience in Various fields including sustainable design, landscape design, regional planning and environmental impact assessment. She is now part of IUSD International program.
Nardine El-Bardisy (*1994, Cairo, Egypt) got hold of her BSc. of urban planning and design in 2016 from Faculty of Engineering Ain Shams University. She was enthusiastic about idea of regional and strategic planning process in addition to sustainable development and architecture .During her undergraduate study she participated in diverse workshops with cooperation with Cardiff university in London ,Antwerp university in Belgium and Eotvos lorand university in Hungary .Further she worked on noise and vibration measurements at MB consultant .Also, she was trainee in Multipule architecture consultant .After graduation she started to work in KAF consultant as a junior urban designer. After that she worked as teaching assistant at Future University in Egypt, where she was inspired by teaching Building Design Module to undergraduate students .Afterwards she worked in Credit Hours Engineering Program at Ain shams University .Nardine has gained practical experience in Various fields including sustainable design, landscape design, regional planning and environmental impact assessment. She is now part of IUSD International program.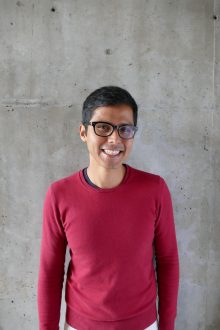
Mauricio Gilbonio
 Mauricio (*1988, Lima, Peru) studied architecture at the Peruvian University of Applied Sciences. Since 2010 with a team participation in a project exposed at the London Festival of Architecture. He is interested in projects related to sustainability and human settlements. After his graduation on 2011, he worked at 51-1 Architects for 3 years, taking part in innovative architecture projects. Together with fellow alumni founded an architecture firm in 2012 and worked in small scale projects and other design related initiatives for 3 years. During that time, he was the director of “Project Puna” an initiative for social thermal housing in Peruvian Andes, which pilot scheme was possible with a grant from an international ideas competition. From 2015 to 2017 he lived in Medellin, Colombia, where he worked in the private sector and meet the process of transformation of the city. He also collaborates with interviews to relevant professionals on the field at “Maquetas Aparte” an architecture related peruvian online magazine. His work has been recognized in local media and international contests.
Mauricio (*1988, Lima, Peru) studied architecture at the Peruvian University of Applied Sciences. Since 2010 with a team participation in a project exposed at the London Festival of Architecture. He is interested in projects related to sustainability and human settlements. After his graduation on 2011, he worked at 51-1 Architects for 3 years, taking part in innovative architecture projects. Together with fellow alumni founded an architecture firm in 2012 and worked in small scale projects and other design related initiatives for 3 years. During that time, he was the director of “Project Puna” an initiative for social thermal housing in Peruvian Andes, which pilot scheme was possible with a grant from an international ideas competition. From 2015 to 2017 he lived in Medellin, Colombia, where he worked in the private sector and meet the process of transformation of the city. He also collaborates with interviews to relevant professionals on the field at “Maquetas Aparte” an architecture related peruvian online magazine. His work has been recognized in local media and international contests.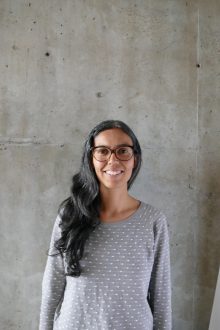
Paola Andrea Bermúdez Meneses
 Paola owns a Licentiate degree in architecture from the University of Costa Rica. During her studies, she collaborated as a research assistant (4 years) in the Research Program in Sustainable Urban Development (ProDUS-UCR) from the University of Costa Rica, and after her graduation she continued working at the program as Researcher Architect (2,5 years). In ProDUS, Paola was part of an interdisciplinary group, she got experience working on topics as territorial ordering, public spaces, architectonic and cultural heritage, involuntary resettlement, tourism, formal and informal settlements, infrastructure for bicycles. Through out her work, her interest on the urban topics grew stronger, therefore, she developed a licentiate thesis focused on urban analysis, design of a Master Plan and a renovation strategy for a degraded sector of San José (capital city of Costa Rica). She has been also involved with small scale urban gardening and recovery-greenery of urban residual spaces initiatives.
Paola owns a Licentiate degree in architecture from the University of Costa Rica. During her studies, she collaborated as a research assistant (4 years) in the Research Program in Sustainable Urban Development (ProDUS-UCR) from the University of Costa Rica, and after her graduation she continued working at the program as Researcher Architect (2,5 years). In ProDUS, Paola was part of an interdisciplinary group, she got experience working on topics as territorial ordering, public spaces, architectonic and cultural heritage, involuntary resettlement, tourism, formal and informal settlements, infrastructure for bicycles. Through out her work, her interest on the urban topics grew stronger, therefore, she developed a licentiate thesis focused on urban analysis, design of a Master Plan and a renovation strategy for a degraded sector of San José (capital city of Costa Rica). She has been also involved with small scale urban gardening and recovery-greenery of urban residual spaces initiatives.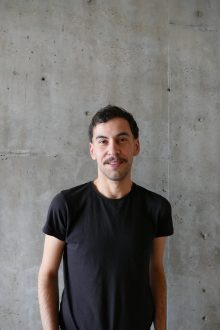
Felippe Alves Piva
 Felippe (*1988) is from São Paulo, Brazil. He studied architecture and urbanism at Pontificia Universidade Catolica de Campinas PUC. During his bachelor he produced a research about the urban transformation in the city center of São Paulo and the effect on the surrounding areas. His final thesis on Transportation direct the professional life on this field, allowing him to work in competitions of Subway extension and in the implementation of Bus Rapid Transit network in Brazil. In 2014 he developed a volunteer research in South Africa on the theme of Social Housing and Urban Connection. Felippe is passionate about the contemporary culture and the the transformations of society. Studying IUSD program he is interested about the challenges that global cities are facing and will face.
Felippe (*1988) is from São Paulo, Brazil. He studied architecture and urbanism at Pontificia Universidade Catolica de Campinas PUC. During his bachelor he produced a research about the urban transformation in the city center of São Paulo and the effect on the surrounding areas. His final thesis on Transportation direct the professional life on this field, allowing him to work in competitions of Subway extension and in the implementation of Bus Rapid Transit network in Brazil. In 2014 he developed a volunteer research in South Africa on the theme of Social Housing and Urban Connection. Felippe is passionate about the contemporary culture and the the transformations of society. Studying IUSD program he is interested about the challenges that global cities are facing and will face.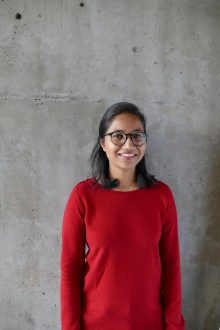
Ferya Ilyas
 Ferya is a Pakistani digital journalist with an undergraduate degree in Mass Communication from the University of Karachi, where she also studied Sociology and International Relations as minor subjects. During her undergraduate program, she studied a semester at the University of Arkansas, USA as an exchange student. Having specialized in print journalism, Ferya went on to work with the national daily The Express Tribune from 2011 to 2017 where she was initially part of the digital team but later moved to the print section. For the last two years she was with the newspaper, she commissioned, edited and reported news features on a variety of topics such as water crisis, public spaces and access to healthcare. With a keen interest in her hometown Karachi, Ferya has joined the IUSD program to learn about planning cities that work for people.
Ferya is a Pakistani digital journalist with an undergraduate degree in Mass Communication from the University of Karachi, where she also studied Sociology and International Relations as minor subjects. During her undergraduate program, she studied a semester at the University of Arkansas, USA as an exchange student. Having specialized in print journalism, Ferya went on to work with the national daily The Express Tribune from 2011 to 2017 where she was initially part of the digital team but later moved to the print section. For the last two years she was with the newspaper, she commissioned, edited and reported news features on a variety of topics such as water crisis, public spaces and access to healthcare. With a keen interest in her hometown Karachi, Ferya has joined the IUSD program to learn about planning cities that work for people.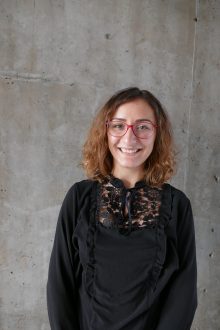
Malvina Disha
 Malvina (*1990, Albania) studied Urban Planning and Management at POLIS University, Tiranë. During her studies she participated in workshops in different countries and volunteered in projects such as General Local Plane of Burrel, Technical Manual of Planning and Urban Development in Albania, 1st edition. She worked as an intern in project Better Journalism for Civic Education which was designed by Co-PLAN and US Embassy in Tirana. She graduated in 2015, with focus on studies how water policy was transposed form EU to Albania context, due to the fact that Albania wants join the European Union, and the assessment of water effect in coastlines. From 2015 until 2017, she worked as an Urban Planning expert for CO-PLAN, Institute for Habitat Development. During this time, she worked on the General Local Plans of six municipalities (Elbasan, Fier, Lushnje, Berat, Kuçovë and Mat). Furthermore, her responsibility was to coordinate the working group that drafted the Territorial Development Plan for the Municipality of Elbasan (Central Albania). She is co-author of seven publications.
Malvina (*1990, Albania) studied Urban Planning and Management at POLIS University, Tiranë. During her studies she participated in workshops in different countries and volunteered in projects such as General Local Plane of Burrel, Technical Manual of Planning and Urban Development in Albania, 1st edition. She worked as an intern in project Better Journalism for Civic Education which was designed by Co-PLAN and US Embassy in Tirana. She graduated in 2015, with focus on studies how water policy was transposed form EU to Albania context, due to the fact that Albania wants join the European Union, and the assessment of water effect in coastlines. From 2015 until 2017, she worked as an Urban Planning expert for CO-PLAN, Institute for Habitat Development. During this time, she worked on the General Local Plans of six municipalities (Elbasan, Fier, Lushnje, Berat, Kuçovë and Mat). Furthermore, her responsibility was to coordinate the working group that drafted the Territorial Development Plan for the Municipality of Elbasan (Central Albania). She is co-author of seven publications.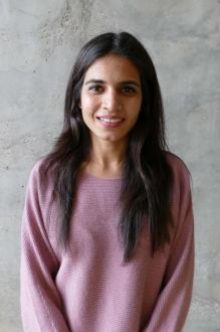
Azeemah Owais

|
Azeemah graduated from the National College of Arts (NCA), Lahore in 2015 as an architect. After the Master's studies she joined Yasmeen Lari’s architectural firm Heritage Foundation of Pakistan; where she worked on various Heritage Conservation and Humanitarian Aid projects, including: Tomb of Sultan Ibrahim at WHS, Makli for the UNESCO project Revival of Ancient Kashi (glazed tiles) in Sindh, Build Back Safer with Vernacular Methodologies, Sustainable Green Construction and also Post-disaster Rehabilitation in Northern region of Pakistan. Later in the year 2016, she gained experience in conventional architectural practice by joining a multinational bank as a Project Officer. Also, she worked for two big companies of furniture retail and manufacturing, as an Interior Designer. In 2017, Azeemah joined Marvi Mazhar’s architectural association and started working as a Cultural Heritage Associate at Pakistan Chowk Community Centre (PCCC) — an old town rehabilitation project aimed at providing a space for community engagement, advancement of arts and culture as well as for the democratic and literary discourse in the Old Town of Karachi. Also, she has been a Project Lead and Supervisor of the projects Heritage Walk Karachi (HWK), Sarak Chaap (Old Town Mapping) and Ghair Sarkari Tareekh (Spoken History Project). From the IUSD program, Azeemah intends to expand her understanding of the conceptual and practical tools to develop a holistic approach towards urbane governance systems. In addition, she aims to gain broad inter-sectoral knowledge and applicable skills across three major development planning fields: Natural resource planning, physical infrastructure planning, and socio-economic development planning. |
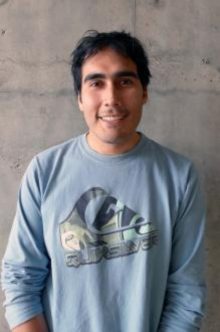
Héctor Alberto Flores Timoteo

Héctor (Lima, Peru) is an architect graduated from Ricardo Palma University in 2014. Having professional experience in housing, he also belongs to Ocupa tu Calle family, where he has lead participatory workshops and public space rehabilitation projects. Héctor's Bachelor's thesis was focused on the investigation of how to give proper housing to invasions in the southern part of Lima. In his professional career, he worked as a Designer and Project Manager. Héctor's goal in the MSc IUSD program is to gain experience in different urban contexts, as well as to develop the pre-conceptions for public spaces in line with the sustainability principles.
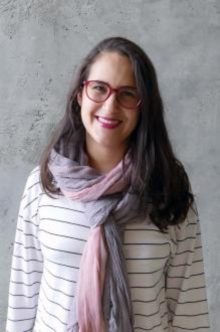
Laura Maria Diaz Ospina

Laura is from Rionegro, Antioquia in Colombia. She graduated as a Graphic Designer at Universidad Pontificia Bolivariana (UPB). She is passionate and committed to the environment and has been volunteering in several socio-environmental NGOs as an active member in the creation and execution of projects, and, besides, as a Design Leader creating campaigns to raise awareness. The involvement with those organizations led her attended the UN Climate Change Conference COP21 in Paris. In the preceding event, COY11 (the 11th Conference of Youth), Laura was selected to present the topic "Design as an Awareness Tool". That experience encouraged her to expand knowledge in sustainability development. Later she enrolled in the Eco-Cities: Urban Metabolism and Participation for a Sustainable City course, where she conducted a community workshop aiming to promote the reuse of plastic bottles. In 2018, Laura worked as a volunteer with the Ecocity Builders organization and the United Nations Environment Program (UNEP) in the development of a sustainability plan for a vulnerable neighborhood in Medellin, Colombia. Her motivation for joining the MSc IUSD program is to get both academic and practical formation about sustainability and strategies for the cities and the citizens for restoring their relationship with nature and decrease their carbon footprint.
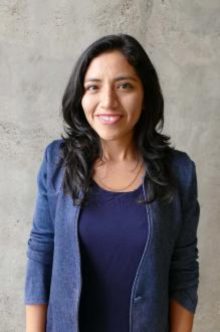
Maria Carmela Valverde Gonzales

Maria (*1992, Lima, Peru) obtained her Bachelor's degree in Architecture at the Faculty of Architecture, Urban Planning and Arts of the National University of Engineering in 2014. After graduation, she worked as an Architectural Project Coordinator at a consulting and designing firm L1007 Arquitectos. While working for state developers and private clients, she enjoyed being a part of the multidisciplinary environments ensuring the development of the project on site. Simultaneously, she was involved in several volunteering projects and urban design competitions to widen the professional expertise. In 2015, her team’s proposal for urban regeneration of Curundu, Panama during the BID Urban Lab Contest. In 2017, Maria further advanced her qualification on spatial planning and water management at TU Delft Summer School, developing an empirical experience in the coast of The Hague. Through volunteering in the informal settlements of Lima, she gained practical knowledge on elaborating a strategic-action approach through activities, iterations, and participatory planning. Maria is strongly interested in understanding more about development issues and upgrading informal settlements. Motivated to gain a professional understanding of urbanism to encourage further development of the home country, she joined the MSc IUSD Double Degree program.
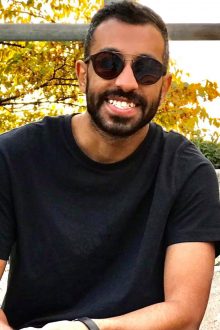
Mostafa Gamie

Mostafa (*1991, Egypt) studied Architecture and Urban planning in The Higher Institute of Engineering at El – Shorouk. After graduation and for 5 years he worked in different fields like Interior design, Architecture, and landscape, but he never forgets his passion for working with people. Therefore, besides his work he participated in several workshops in the realm of sustainability and urban development with different Egyptian non-profit organizations like Megawra, 10 Tooba, and Boldan, also international ones like Urbego, and InterazioniUrbane. Moreover, he participated with the UNESCO-World Heritage Convention at the city of Malacca in Malaysia. Mostafa’s passion for working with people in a participatory approach led him to start his master’s with IUSD, and he hopes to help in making cities a better place for its residents and affording spaces for people to interact, enjoy, and love their cities.
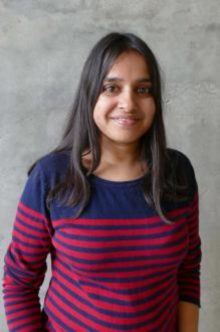
Mridula Garg

Mridula (*1992, India) completed her Bachelor's studies in Architecture at the School of Planning and Architecture, New Delhi in 2015. Her dissertation on urban graffiti in Delhi led to volunteering in the capacity of a Coordinator with one of the first large-scale street art festivals in the country. Professionally, she immersed herself with several organizations deeply committed to the urban. The underlying pulse of her quests has been to understand the lifecycle of creativity in the city. Mridula's project "Fleeting Cine-Signs of Hyderabad" created a spatiotemporal mapping of the hand-painted cinema banner industry against the setting of a transforming city. It was done at the think-tank Hyderabad Urban Lab and has been continued further through the Sahapedia-UNESCO fellowship 2017 in Amritsar. Before joining the IUSD program, Mridula was engrossed with SEEDS India on an innovation lab in Bangladesh aimed at promoting community-led solutions in the humanitarian sector. At the IUSD she looks forward to channelizing her energy on critical thinking and positioning herself effectively in the complexity of challenges that urbanism throws; also, to walk the diversified contexts that the program offers!
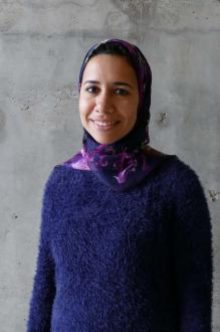
Nagla Al Khoreiby

|
Nagla (Cairo, Egypt) graduated from Architecture Engineering School at the American University in Cairo in 2013. Her Bachelor’s thesis project expressed her interest in the outdoor space beyond the walls of Architecture; ‘The Urban Development of the Cairo Aqueduct’ and its historical context. It was Nagla’s first step towards urban and landscape development. Ever since she worked as an Urban and Landscape Architect in an engineering consultancy company (Dar Al Mimar Architects) for three years elaborating local residential and touristic projects. After, she was an employee at a multinational company (Dar Al Handasah) for one year where she worked on the strategic planning of Egypt’s and Jordan’s new administrative capitals. Nagla aims through the IUSD Master's program to find the missing link between practice and theory, profit and people, private and public, and to obtain the means and tools for connecting lost ties in her home country in the attempt of developing a content daily user experience. |
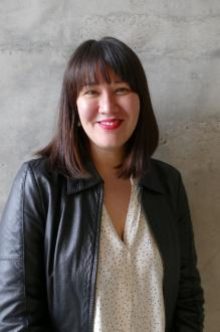
Pamela Gil Salas

|
Pamela was born in San José, Costa Rica and has lived in diverse regions within the American continent — from a small town along the Caribbean Sea, a megalopolis on the west coast to a metropolitan port by the Atlantic — all of these experiences have molded her views of the cultural and social diversity present within these contexts. Pamela holds a Licentiate degree in Architecture from the Universidad Creativa, where she obtained an Honorable Mention on her thesis dissertation and was bestowed valedictorian when graduating. In 2018, she participated in the XIV International Biennale of Architecture (SJO) and obtained an award for her research on Urbanization Processes in the Greater Metropolitan Area of Costa Rica (GAM) and the Production of Social Space. Pamela is currently a student in the MSc IUSD Double Degree program, where she hopes to gain an integrated perspective on contemporary urban practice. She believes that the IUSD framework will be a key element in the knowledge she will gain to address the challenges of the built environment, especially when considering the diversity and complexity of cities. As a future urban practitioner, she is interested in combining research with its practical applications and concerned with the creation of tools that will aid in policy making and urban planning. It is her position that cities inherently possess a capacity for attraction and that the action of these forces is closely linked to social mobility. Therefore, she firmly believes that the cities are an agent of social transformation. |
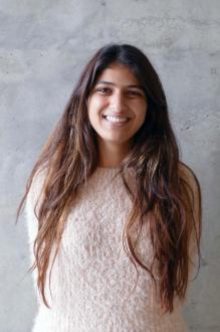
Sara Zakareya

Sara (*1990, Egypt) obtained her Bachelor of Science in Architectural Engineering from Misr International University (MIU) in 2013. After the graduation, she worked as a Teacher Assistant for two years, mainly conducting classes in the design studio for different year stages. She enjoyed the academic career and teaching juniors immensely. However, her urging passion for professional practice has led Sara to work in a young design firm with a wide spectrum of project categories and scales. The design practice usually took part in different workshops. One of the most inspiring participations were a collaboration with Megawra built environment collective in designing a children’s park in Alkhalifa neighborhood in Egypt. That experience was a real eye-opener that showed her the values and principles of urban development. Moreover, it revealed how designers can help to achieve peoples’ aspirations and actively co-operate to facilitate the creation of more livable, productive and healthy environments. That project convinced Sara that planners can actually make a change if they truly believe in their impacts! And she hopes that the IUSD program would equip her with all the required tools and expertise to help her in the future urban development endeavors
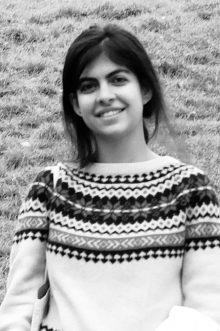
Aarti Dhingra

Aarti graduated from the School of Planning and Architecture, Delhi in 2015. Her graduation thesis investigated the psychological impact of space, rethinking the typology of correctional institutes to deal with child delinquency, rehabilitation and social-reintegration. After graduating, she worked with Professor MN Ashish Ganju for environmental development projects in informal settlements in Delhi, and a school project for Buddhist nuns that explores sustainable building practices in the foothills of the Himalayas. Her fascination for working in the mountains with natural materials took her then to the rural Himalayas of Kumaon, where she lived for almost 3 years and worked as Site Architect at construction sites, collaborating with different architects from India and abroad. She also initiated independent projects with local craftsmen and NGOs for designing rural home-stays, and learning and implementing techniques of native-forest and heritage conservation for the region
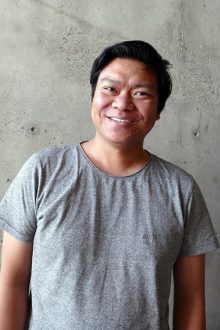
Kezang Dorji

Kezang (*1991,Bhutan) received his Bachelor’s studies in Urban Planning from Lovely Professional University (LPU), Punjab, India in 2015. He is an Urban Planner at Thimphu Thromde (Municipality) since his appointment in 2016 by Royal Government of Bhutan (RGoB). He is enthusiastic on learning and practicing urban spatial functions and its co-relation with surrounding factors in promoting and achieving the goals of Gross National Happiness (GNH) which is central guiding force of Bhutan’s growth. Recently, he completed a design project of Norzin Lam Urban Design, which envision to enhance social vitality of city through urban space. He and his team had also successfully organized two street fest with a slogan “Street for People” in the busiest street of capital for 3 days with various social programs to create vibrant city and society and giving back people’s street. His interest in harmonizing sustainable urbanism and GNH has inspired him to purse the IUSD program and during his study, he hopes to be equipped with relevant ideas and knowledges that would help him in developing desired cities, GNH city.
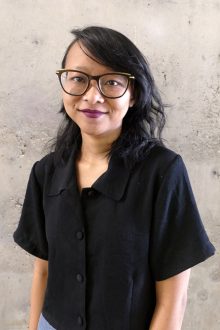
Usie Fauzia Anniza

Usie Fauzia Anniza was born in Bandung, Indonesia. She got her bachelor degree from School of Architecture, Planning, and Policy Development, Institut Teknologi Bandung (ITB), Indonesia. Since 2014, she has been active as an architect focusing on humanitarian architecture and community planning for various organizations. She is a co-founder of Architecture Sans Frontières Indonesia (ASF-ID). In 2017, their projects achieved Architecture without Borders Awards (category: Social Construction for Habitat) from Architecture Sans Frontières International. The works included: (1) Participatory Design & Construction of Pilot House in Tongkol Community in Jakarta, (2) Bamboo Bridge in Solo, (3) Farmer’s Shelter Design in Malang, and (4) Participatory Mapping in Cikapundung Riverbank Community Bandung. Before joining IUSD, she practiced as a technical facilitator for different types of communities in rural and urban areas and she was also involved in urban discourse research with ITB. Besides architecture, she spends her time practicing photography.
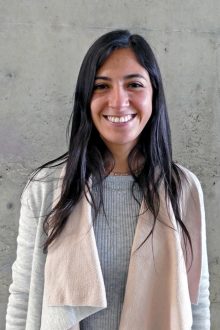
Melanie Nogales

Melanie (*1992, Lima, Peru) completed her Bachelor’s studies at UPC University in 2014. Throughout her studies she worked in different architecture studios in Lima where she took part in the development of projects of different scales and typologies. In 2016, she became a Teaching Assistant and also joined the Peruvian organization “Build Identity”, which allowed her to be part of an international research project which consists of comparing the challenges that different communities living inside the tropical rainforests have to face in their adaption to climate change, globalization and urban growth. This project enabled her to work directly with a community in Sumba, Indonesia, to do research in participatory approach. In 2018, she was a consultant at the Ministry of Education where she analyzed the current infrastructure in public schools in order to improve their quality in a national level. She currently organizes workshops in Indonesia where she encourages people to learn ecological techniques from local experts.
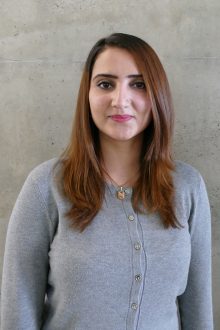
Saman Tariq

Saman completed her Bachelor studies in Architecture from National College of Arts, Rawalpindi, Pakistan. During her undergraduate degree, she received an excellent opportunity to travel to the United States on an exchange program. This experience helped her to broaden her vision towards cross-cultural interactions and the way developed world is moving towards sustainable practices. Right after her graduation in 2017, she joined a consultancy firm called Arch-Tech Engineering Consultants and indulged herself in various rehabilitation projects across different cities in Pakistan. Her groundbreaking project as a young and energetic architect called Heritage Trail, Peshawar led her to propose rehabilitation strategies for half a km long urban stretch along with providing building façade treatments. This project introduced her to the concepts of participatory planning, their effects, and outcomes and helped her to decide her future direction. Through IUSD, she aims to nurture her ideas and thought processes in order to acquire pragmatic solutions for challenging global issues.
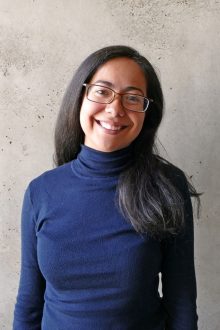
Vanessa García Otero

Vanessa (Cali, Colombia) graduated as an Architect from the National University of Colombia (Universidad Nacional de Colombia) with further studies in Territorial Analysis and Management. During the final stage of her undergraduate program she underwent the Research and Urban Project Emphasis, focusing on urban design and planning. She was also an active member of the Wood and Guadua Research Group at the same university, focusing in the development of sustainable architecture with local materials, wood and Guadua, and participating in joint projects with suburban and indigenous communities. Since then she has collaborated with architecture and urbanism offices and other foundations and social organizations. Her main interests reside on urban development with a social and sustainable approach, particularly in the Latinamerican context.
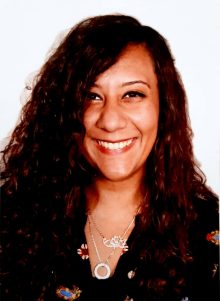
Sandra Nabih

Sandra (*1992) studied Architecture at Misr International University (MIU), Cairo, Egypt. During her studies she attended several workshops, partnering with Hochschule Luzern and an internship at Orascom Construction Industries. Through her education, she discovered her love for using architecture and design to shape people’s lives, her love for research, and landscape design. After graduation, she began her career by working as a junior Landscape Architect, then got appointed as a Teaching Assistant at MIU for four years, during which she continued freelancing as a Landscape designer. This experience expanded her mind immensely, as she discovered her passion for teaching and her ability to uncover each student’s unique potential. With students, she promoted human-centred design of architecture and urban spaces and worked on real life community service projects. She continued expanding her experience by working as the Design Office Manager and Head Architect of Target Landscape. Her exposure to the market in the scale of Landscape Architecture and Urban Design added a great measure to her knowledge and skills. This led her to apply to the MSc IUSD Program to further enhance her qualifications in aims of creating bigger change in the Egyptian society through a career she is passionate for
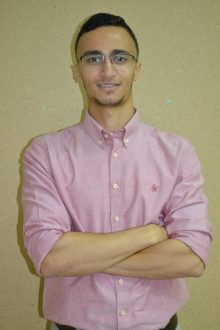
Mahmoud Noureldeen Ghoz

Mahmoud (*1995, Cairo, Egypt) received his Bachelor of Landscape Architecture from Urban Planning and Design Department, Faculty of Engineering, Ain Shams University in 2019. During his bachelor studies, Mahmoud was involved in several development and urban planning activities, he participated in the “Ezbet” Project in 2018. He also worked in child development programs and camps for 3 years. After graduation, he worked as a Site Engineer at an Architectural firm, and in parallel he started tutoring students as a part-time teaching assistant in LAAR and ENVR programs. Trying to satisfy his urge to learn, he had a desire to push ahead and invest in his education through enrolling in the IUSD programme in order to broaden his expertise and widen his knowledge in the Sustainability and Urbanism realm.
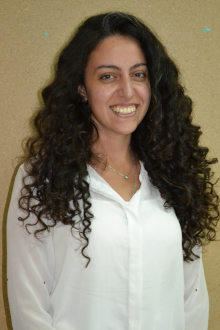
Merna Maher Thabet

Merna Maher (1995, Cairo, Egypt) studied, graduated in 2018 and then worked as a teacher assistant at the Department of Architecture, Faculty of Engineering Sciences & Arts, Misr International University. She had a semester abroad in Hochschule Luzern, University of Applied Sciences and Arts, which grew her passion about the teaching and learning process, from different Cultures and mindsets, which she also believes it’s the essence of Architecture. She took various workshops internationally and locally as an undergraduate and after the BCs degree, in Green Architecture with Europ.education, and technical office fundamentals. She freelanced as an architectural designer while she worked as a full-time teaching assistant. Then she got enthusiastic about human psychology and how Urban design can improve it on a bigger scale, So She joined the IUSD master’s program in 2020/21 to get a deeper understanding of integrated urban studies as a start for her journey.
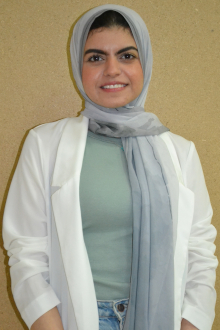
Noorhan Reda

Noorhan Reda (1996) has studied Architecture and Urban Design at the German University in Cairo. She has graduated in 2019 and worked at Megawra Built Environment and Line Designs Studio. Her experiences lie in urban design, participatory design and social practice. She always had an interest in urban design because she believes it is a study that shapes the city by connecting people and places. Her bachelor’s thesis project addressed a new interpretation of ‘Darb El Barabra – The Light District’ by rethinking the urban typologies. During her college years, while working on an urban human scale project, she participated in urban researches that focus on informal settlements of Mit Akkaba, Cairo. The design investigates the built environment, the behavior of the people and its social system; later the observation and analysis were developed into a micro urban intervention and strategic urban development for Mit Akkaba’s vision. As well as, under the title of ‘Rebranding Egyptian Cities’ with the supervision of Prof. Hussam Salama, she participated in forming the masterplan of the New Alamein City. Her motivation to join the IUSD is to experience advanced training in the field of Urban Design and contribute to a future of a resilient city.
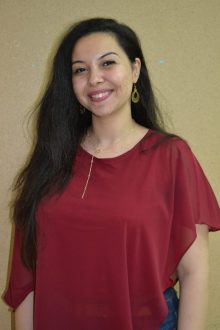
Sandy Grant

Sandy (*1996), received her bachelor’s degree from the Department of Architecture Engineering, Ain Shams University in 2019. She ranked the first of her class in the fourth year of architecture in undergraduate study and ranked the fifth as an accumulative rank for the five years in the faculty of Engineering. She was assigned as a Teaching Assistant in the same faculty. She also participated in different workshops as a mentor and lecturer including iHub summer internships. During her undergraduate years she made internships in many offices and firms including Sai solutions “Smart furniture”. She was enthusiastic about the idea of interdisciplinary solutions for real life problems, that’s why she joined the first World Design Studio (WDS’19) that was held in Clemson university, SC, USA as an architect, and that was her graduation project solving the problem of sea level rise in South Carolina through resilience in design. This interdisciplinary project, with different cultures cooperation gave her the impulse to apply for the IUSD MSc. Program.
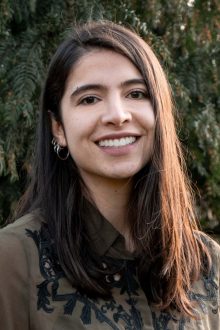
Diana Barrera

Diana was born in Manizales, Colombia, in 1992. She graduated from Architecture at Pontificia Universidad Javeriana in Bogota. Her bachelor´s thesis project addressed rural development issues; Rural Reaction was a strategy for young people to be interested in living and developing in the countryside, avoiding large migrations to the city. She is an architect with interest in interdisciplinary and participatory projects with experience in competitions, urban, architectural and landscape projects. Her work has been focussed on rural development, urban redesign, and climate adaptation. Facing the Water was the first neighbourhood in Cartagena to be adapted to climate change; Binding Traces was a strategy to rethink and to redesign two main squares and the street that connects them in La Tebaida, Colombia, and Caravane is about designing a rural artisan village built with Guadua, the Colombian bamboo. The transversal objective in her work is to empower the communities in their territory and encourage local development to improve their quality of life. That is why IUSD master programme is the key to continue her path with deeper focus on holistic urban and rural projects from a sustainable design perspective and strategies applicable in different scales -global, regional and local- and contexts -countryside and cities.
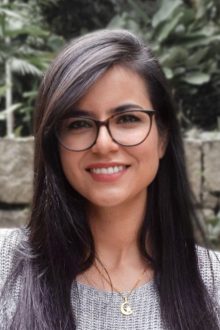
Eliana Paola Gómez Acevedo

Eliana Paola Gómez Acevedo (*1994, Bucaramanga, Colombia) graduated as an architect from Universidad Santo Tomas in 2016. Has emphasized her bachelor of science studies on Bioclimatic and quality of life. Developed her final dissertation project with a research on thermal comfort in low-income housing in Bucaramanga. By being part of multidisciplinary teams, Eliana early engaged as an architectural and urban designer in the development of projects with a strong focus on social, economic, and environmental responsibility with private and public stakeholders. In 2018 the Public Architecture Atelier of Bucaramanga (a city hall dependency) won the Karl Brunner Prize in Urban and Landscape Design in the Colombian Biennale of Architects, with Eliana being an active member of the design team. Her professional experience has also given her practical skills in the urban interior design field, and in parallel, Eliana has worked as a consultant on bioclimatic and energy efficiency in buildings.
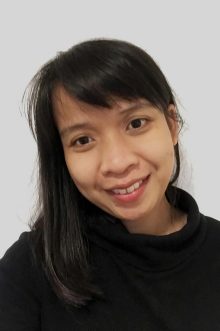
Melvina Pramadya Puspahati

Melvina Pramadya Puspahati (Jakarta, Indonesia) has graduated her bachelor’s degree in architecture from Sebelas Maret University, Solo. During her bachelor study, she did volunteer job as an architect in Jagalan Community which is a community organization in Surakarta that focusing on improving quality of abandon space at Kampung Jagalan. At the time, she did a project to enhance potential abandon space along Jagalan river into active public space for villagers, the project name was Selasar Kampung Jagalan. After graduated, she started her first job as a professional urban designer since 2012 -2017 at URBANE and 2018 -2020 at AECOM. She is consistent on her carrier path as an urban designer. She has an enthusiastic in Sustainable Urbanism because she has a vision as an urban designer to create a livable city for people and environment through design. During her working, she has joined Sustainable City & Inclusive City short course program at University of Twente, the Netherlands (2017).
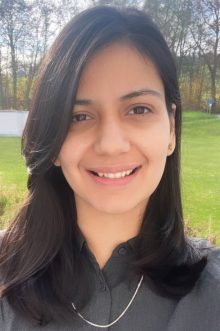
Girisha Sethi

Girisha Sethi (1994) is a graduate architect from New Delhi, India working at the intersection of architecture, research and social design. Her interests and experience lie in the phenomenology of spaces and places, vernacular architecture, participatory design and social practice.
Her graduation thesis investigated and proposed for Integrated Multi-modal Transportation in a zero-energy hub to simultaneously create a vibrant public space for the city, bringing together transportation and placemaking. Later, advocacy and collaborative planning allowed her to work with the Government of New Delhi on their initiative to redevelop the local bus terminals of the city.
She has worked in the urban realm through various players - architects, planners, researchers, government agencies and non-profit organisations in the humanitarian sector, and through contrasting approaches including both top-down and bottom-up.
Her project with the Disasters and Emergencies Preparedness Program (DEPP) Innovation Lab and the Council for Arts and Social Practice (CASP) – are two collaborations hinged in participatory planning, that shape her design approach.
Her motivation to join IUSD is to be able to decode the multi-faceted, multi-layered, complex system of systems that a city is and the mutual interdependencies of the various socio-spatial and meaning systems that make a city
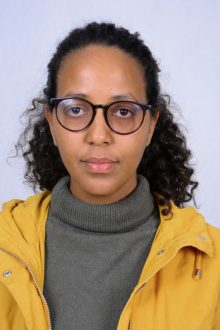
Makda Dirar Akelom

Makda graduated from Mekelle University with a BSc. Degree in Architecture in 2015, since then she has been working as an assistant lecturer in the university. During her stay, she has participated in teaching, research and community service projects, as an assistant researcher she had a chance to participate in an Erasmus+ funded research project on Social Inclusion and energy management for informal settlements. It is during this project, she started to observe the fundamental nature of urbanization, settlement and built environment in Ethiopia, in comparison to European cases. Her research trip to Eco-housing and participatory planning in the Netherlands, urban upgrading in Kassel and Inclusive Housing projects in Vienna were eye-opener experiences to study and explore different aspects of sustainable urbanization approaches and school of thought. And Through the IUSD program, she hopes to be equipped with the integrated knowledge to contribute to the future of her city and more.
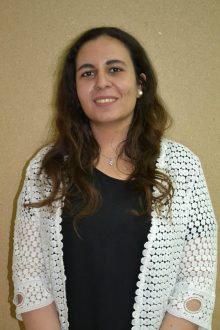
Nadine Ayman

Nadine Ayman (*1996) graduated from the department of architecture at the Faculty of Fine Arts, Helwan University in 2019. After graduation, she worked in several architecture firms and as a freelancer. Her bachelor’s thesis project “African Youth hostel and Cultural center” investigated how to create communal spaces by focusing on the user needs, youth behavior, and the psychological impact of space. During her studies besides working on different architecture and urban planning projects, she did her internship in Tataouine, Tunisia where she was introduced to participatory planning and sustainable development. Through Iusd she aims to learn a holistic approach to urban planning that ensures that projects meet the community's needs without neglecting current and future challenges
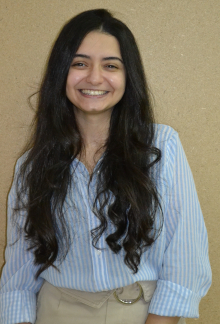
Sara Sameh

Sara (*1995, Cairo, Egypt) received her bachelor’s degree in architecture at the Faculty of Engineering, Ain Shams University in 2019. During her study, she worked as a site and technical office trainee in the Grand Egyptian Museum project in Egypt which participated extensively in her knowledge. Also, she worked on many landscape and urban design projects as a trainee in Dar Al-Handasah corporate. After then, she specialized in urban design and planning department where she found her passion in studying the urban challenges in the MENA region. After graduation, she worked as a teaching assistant in Faculty of Engineering, Ain Shams University where she developed both her knowledge and personal skills. Also, she worked as a junior architect in Spine Architects, Urban & Environmental Planners where she worked successfully on many landscape and urban projects from the early design process till the working drawings and presentation. In 2020, she worked remotely as a coordination architect in Origination Design, LLC where she successfully submitted many hotel projects and developed her knowledge with the international codes and sustainable solutions. In 2020, she enrolled in IUSD international master’s program to broaden her knowledge about the sustainable solutions for the global urban challenges.
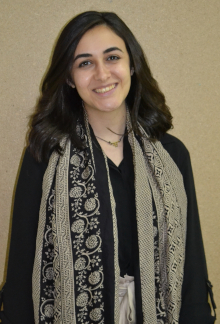
Noor Adel Sobhi

Noor (Cairo,1994) has completed her bachelor degree in Architecture in 2017. Alternating between Academia and practice, Noor worked as teaching assistant and researcher as well as a practicing architect with architecture firms in Cairo. Additionally she has worked as a content writer for Arch2O website. Her interest towards participatory planning and sustainability started after winning in an architectural design competition for Eco-Nubia ecolodge in upper Egypt . However, after working in Mumbai, India her vision was broadened and an interest grew towards learning about marginalized communities. Her fields of interest include urban sociology, heritage, history, environmental behavioral studies and visual studies. Passionate about humanitarian design and participatory approaches, her research work at the University of Stuttgart involves urban development, and economic empowerment of marginalized women.
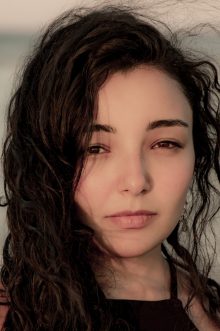
Yara ElMaghrabi

Yara (*1994) is a Palestinian–Syrian Refugee who holds a Bachelor's degree in Architectural Engineering from Ain Shams University in Cairo, Egypt. She participated in designing a 300 Feddan Multi-Functional land in San Miguel, Mexico City, Mexico, and worked as an Intern at multiple international offices such as ECG and CLUSTER. After graduating in 2017, she worked as a Research Coordinator Assistant at IUSD where she had the chance to participate and co-coordinate a handful of workshops and excursions. She engaged in projects addressing Climate Change in ElGouna, Resilient Communities in Nuweiba, and Informal Settlements in Helwan. To expand her professional experience, she worked at architectural consulting firms including Arch-Plan and IDG. She collaborated in designing residential, commercial, educational, and administrative projects in the New Administrative Capital and the New Alamein City respectively. Since 2016, she has also been freelancing as an Architect, as a Ghostwriter, and as a Photographer for multiple companies. Her aspiration to make a difference has led her to focus her research interests on Sustainable & Resilient Disaster Relief Housing, Participatory Design, and Usage of Public Spaces.
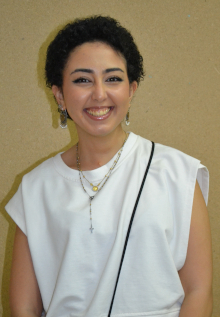
Sherry Eskarous

Sherry Eskarous (1993) graduated with her Bachelor of Science in Architectural Engineering from Misr International University (MIU) in 2017. After graduating, she started working as a Teaching Assistant at MIU, conducting design studios for different disciplines, years, and stages. She enjoys the challenges thrown at her in those design studios, keeping up to date with the news of architecture, theories, and design methods. Living in different countries ever since she was a child opened her eyes to differences in culture, behaviors, thoughts, and norms the built environment can bring. Therefore, along with her work as a TA, she is passionate about helping improve people’s life quality, no matter how small or big the actions are. She often volunteers in charity groups helping with improving the living conditions of the underprivileged. With her passion for continuous learning and gaining knowledge of integrated urbanism and how all disciplines play a key role in improving the built environment and people living in it, she joined the IUSD program. Looking forward to all the new experiences and knowledge she will gain with the aim of assisting her in her future practices.
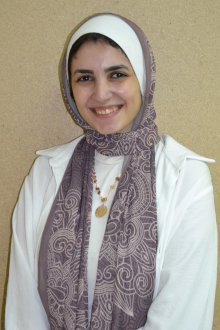
Yasmina Safwat

My name is Yasmina Safwat. I was born in Cairo, Egypt in 1995. I reflect a varied personality including ambition, determination and thoughtfulness yet the most important thing is to be passionate about what I do. Since my childhood I have been obsessed with drawing and arts in general. I believe I have had good imagination and proportion sense. Throughout my high school years, I’ve worked on developing my skills and I happened to win first place position in an art competition on the scale of all the school grades which meant a lot to me.
From this point ahead, and upon graduation from high school I was encouraged to enroll in architecture school. In 2014 I joined the landscape architecture program in Ain Shams University. Actually, the truth about architecture wasn’t as it seemed to me at all before. Throughout my studies I’ve learnt and acknowledged about a lot of dimensions and aspects that transgressed my primary previous definition. I found myself very passionate and more attracted to landscape and urban design majors. In 2019, and after achieving consistent high performance throughout my years of study, I was to be assigned as a full time teacher assistant in the urban department in Ain Shams University. Nevertheless, I chose to proceed my post-graduation studies so I enrolled in the IUSD master’s program which offers a wide range of study fields. Besides, I work as a part time engineer in one of the most significant landscape corporates in the field.
I am motivated by my passion for the continuous learning and succeeding as I am looking forward to become a remarkable woman in today’s and tomorrow’s society. Actually, I’ve always dreamt of offering my knowledge in building more civilized cities for all social classes. I aspire to contribute to a team who is passionate about helping Egypt become a pioneer in sustainable urbanism and planning one day.
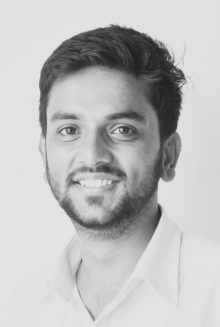
Rumman Mateen

Rumman Mateen graduated as an architect in 2017 from the Faculty of Architecture and Ekistics, Jamia Millia Islamia, New Delhi. During his studies, he took part in various design and research-based national and international competitions highlighting the issues of gender inclusion, sustainable architecture, mixed housing and urban design. His graduation thesis examined and addressed the sensitive issue of communal violence in his native city Bareilly where he designed socially inclusive congregational spaces where people from all parts of the society can live and interact in peace and progressive harmony promoting social participation and cohesion.
As part of his academic internship, he contributed in the participatory design and execution of a primary school in the village of Motidevati Gujarat, India where he got involved with multiple stakeholders and mediated between the village community and design colleagues in Stuttgart and Zurich. In cooperation with one of his university professors, he facilitated the process of constructing 'Wall of Kindness' in New Delhi to help the poor and homeless. After graduation, he joined the Indian office of the architecture and design firm 'Blocher Partners' where he worked for over three years handling various institutional and large scale hospitality projects
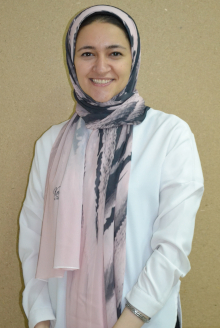
Yassmine Waheed

Yassmine (*1996, Cairo), graduated as an Architect from Ain-Shams University, Faculty of Engineering with an Excellent graduation project as WDS (World Design Studio) student. Project was held in The Peninsula, USA with a site inventory analysis trip in a team for different cultures as American and Chinese students. Believing that getting exposed to different cultures, schools and mindsets widens a person’s scope, perception, and his way of thinking. Leading urban and landscape team in graduation projects and developing sustainable strategies for the Peninsula problem that will suffer from sea level rise and be exposed to sink in 2050. That helps her a lot in developing her personality as a team leader and player, also exposing to different disciplines and growing her way of thinking. After graduation she worked as a full-time Architect in (IDG Integrated Development Group) and as part-time a teaching assistant in ASU and AAST to develop my career as an academic and a technician, believing in the importance of academic career for enriching practical work experience. She engaged in many educational projects in her technical office, Universities and schools. In 2020 she started her freelance journey in many residential projects and presentations as well. Her aspiration to make a difference has led her to complete her studies as masters’ student in IUSD (Integrated Urban and Sustainable Design), focusing on Resilient Disaster Relief as a completion for graduation project researches and chooses to have a semester exchange in Stuttgart University in Germany which is a life changing experience in her personal life and academic career.
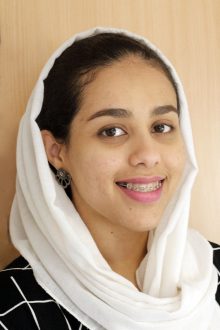
Aya Altom Babiker Mohammed

Aya is an Architect and Urban designer interested in Sustainable Urban Development. She holds a Bachelor’s Degree (BA) in Architecture from the University of Khartoum.
Her Degree Project (DP) consisted of an Environment-Friendly Urban Design study focusing on Tuti Island, her thesis was noted by an international research team working on urban sustainable development (SDG11) in Sudan during a workshop in Khartoum in January 2020, where she presented a synopsis of her research. This has resulted in her current involvement as a research assistant in the project Resilience in Urban Sudan (RUS), hosted by Malmö University and carried out in collaboration with Lund University and Khartoum University.
Aya is a climate change activist that has participated in many events like Khartoum Climathon event -which was jointly organized by GCCA+ and Climate-KIC and funded by the European Union- aiming to solve Khartoum’s city local climate challenges and make it more resilient to climate change, she also participated as a consultant with COOPI - Cooperazione Internazionale organization in a Disaster Risk Reduction training program to Enhance climate change resilience of the most vulnerable residents of the Mayo Slums.
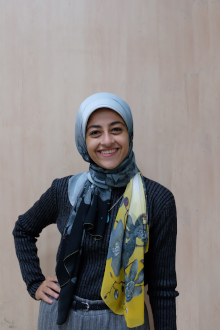
Bassant Hassan Muhammad Ismail

Bassant graduated from Ain Shams University, the architectural engineering department with a major in urban planning and design in August 2021. Right after graduation, she started working as a T.A in the department of urban planning, in the faculty of engineering.
During studying in the undergraduate years, she managed to participate in multiple events. She joined ‘Manifesto for a just city’ -program offered by TU Delft-, which focuses on socio-spatial justice and its challenges, also joined ‘Environmental pioneers program’ -offered by UN volunteer and YLE foundation-, and "Sustainability ambassadors" initiative -provided by the ministry of planning and economic development and multiple sustainability specialists-.
It is during those events, she was inspired to observe the socio-spatial dynamic in her surrounding urban context, Cairo, her hometown, and search for new solutions to develop sustainable just communities out of the local disprivileged ones.
And Through the IUSD program, she hopes to gain the perfect hands-on experience and depth in addition to new knowledge.
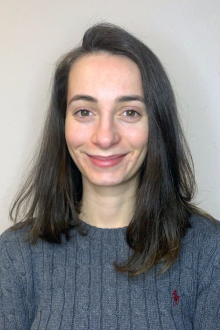
Danielli Loli Teza

Danielli graduated from Santa Catarina State University in Architecture and Urban Planning (Brazil) in 2017. During her bachelors, as a volunteer, she worked assisting and developing projects in impoverished communities and did internships in the private sector as well as in public institution. Furthermore, after graduating, Danielli worked as an architect and urban planner at the Planning Department of her home town, where she had the opportunity to participate in urban problem solving. Danielli aims to create better cities for the residents – more inclusive, sustainable, healthier.
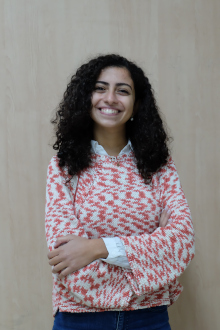
Emmanuelle Bahaa

Emmanuelle is a Masters’ student in the IUSD program. She received her Bachelor Degree of Science in Architecture Engineering from the Faculty of Engineering, Ain Shams University in 2021. Currently, she is a Demonstrator at the Urban Planning Department at the same Faculty. During her undergraduate studies, she participated in the International Festival of Architecture Schools (IFAS) in 2019 in Corinth, Greece, where international architecture students worked together on the enhancement of the historical region of the Isthmus of Corinth, applying sustainable approaches. Not only that, but she also had a training experience in various architectural firms and contracting companies during these years. Presently, as a student in the Integrated Urbanism and Sustainable Design program, her primary research goal intends to relate integrated, sustainable and holistic solutions to the urban challenges we face nowadays. More specifically, she tends to explore how the implementation of sustainable architectural and urban designs serves and improves local communities, while emphasizing on their unique identities.
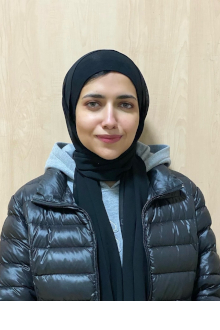
Dina El Gharib

I am a Master of Science Student in Integrated Urbanism & Sustainable Design at Ain Shams University graduated from the department of Architecture Engineering from Future University in Egypt, with the academic and professional backgrounds in both architecture and urban planning.
Cities rely on urban planning to remain functional, grow in population, and attract businesses. Every crucial aspect of an urban environment is under the effect of how its layout is planned. This includes key infrastructure, transportation, and city area layout and density.
This reason fostered me to join IUSD where studying there will enable me to become one of those international knowledgeable, famous, and highly respected Urban Planners.
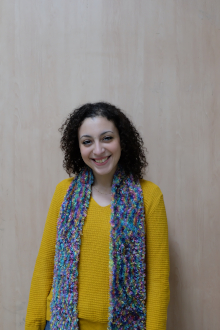
Laura Medhat

Laura Medhat was born in Cairo, Egypt in 1996. She graduated from architectural engineering at October University for Modern Sciences and Arts. During her bachelor study, she managed to join elective courses in green architecture, restoration, and resettlement of informal settlements. Her final graduation project focused on the agricultural problem in Nubia, Egypt by bringing back its cultural legacy to the younger generations where her vision was to enhance Nubians’ life quality by providing a place equipped with all needed technological systems that develop new techniques in agriculture. After graduation, she took part in winter school training held by Ezbet project in Ain Shams University and underwent appropriate training as a junior architect in Takween integrated community development, where she had worked on rediscovering Esna’s cultural heritage asset. Recently, she is a junior landscape architect with one year, six months of experience in landscape architecture where it has given her the exceptional opportunity of learning by working on exciting large-scale projects. Her interest in sustainable urbanism and landscape planning has inspired her to pursue the IUSD program to explore ecological solutions for urban challenges and develop a holistic view of urban planning.
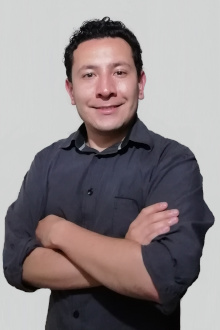
Luis Alberto Sanchez Munoz

Luis is a civil engineer, local from Medellín, Colombia.He is focused on roadways, transit and transportation (public, active and cycling mobility), Luis is passionate about territories, planning and sustainability. He has leadership and experience in projects and challenges in his field. He loves urban cycling, is an empirical musician and an amateur swimmer. Also, Luis promotes a lifestyle based on the respect of the species around.
One phrase that could explain the vision of Luis is:
"The knowledge about nature is the most important tool to transform and adapt our civilization for the future. Planners are the dreamers that must drive this revolution.”
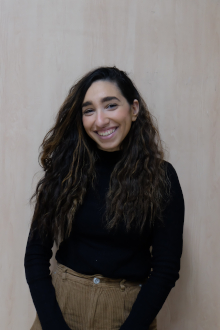
Malak Hazem

I've graduated from Landscape Architecture program in Ain Shams University with an accumulative GPA 3.43, and with an A+ grade in my graduation project. I work as a landscape architect at "Nature for Engineering Consultancy" since graduation and as a parttime teaching assistant at Ain Shams University in construction design studios, and sustainable design studio courses. I've applied during my third year in college in the summer school in Reggio Calabria to work on a memorial pavilion for the families killed by the mafia in the early ages in Rosarno, where it changed my way of thinking completely regarding the sustainable methods in designing, I attended lectures to the Italian architect Valerio Morabito, who influenced the way I design landscape. Throughout all the courses that I studied I found myself interested the most in all the sustainable architectural, landscape, urban and construction courses, and the environmental and sustainability related courses. My age-long ambition has always been to become a unique landscape architect who has her own fingerprint in all her designs and to become a professional able and prepared to deal with and to manage complex projects with advanced environmental performance, in order to enhance the quality of the territory.
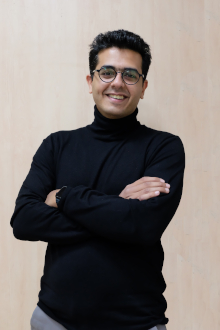
Marco Zaki

Marco Zaki is an Architect born and raised in Cairo, Egypt. December 8, 1994. From an early age, was attracted to all fields of Art. He had his Bachelor of Science in Architectural Engineering from Misr International University Class of 2018. Worked as an Urban Planner and Landscape Designer for one and half year at Integrated Development Group (IDG). He in an active community member. Since 2012, he was serving as a scouts member and troop leader with children and youth, along with community service in church. Also was a volunteer member in different organizations and projects such as "Architecture and Children" Egypt, which hosts activities for children teaching them about Architecture and Cities. He participated in the renovation of the "House of the Egyptian Architecture" in Darb El Labana, and "Beit Yakan" in Souk El Selah. He is currently studying MSc at IUSD to know more about Integrated approaches for solving different challenges on various scaled projects, and how to apply sustainable fundamentals in Design. Willing to implement and apply them to solve societal and communal challenges in Egypt, and to have a positive impact in people's life. Believing that Architects are there to make other's life easier.
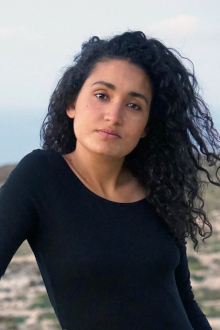
Maria Jose Palacio

Maria Jose Palacio is from Bogot , Colombia, graduated as Architect from the Pontificia Universidad Javeriana.
In 2014 she travelled to Germany to learn the language and after it, she did her internship at P+ Architekten, participating in the realization of residential projects. Her bachelor thesis was focused on creating an educational centre including permacultural design strategies, for people
displaced from the countryside to the capital due to the country's internal war. After graduating in 2016 she worked on residential design and urban plans. She was a part of the Habitarte strategy, a Master plan led by the Mayor’s Office of Bogotà, focused on the social and aesthetic intervention of houses in deprived areas of the capital.
As a volunteer and community coordinator, she is involved in projects that aim to spread awareness about human trafficking in Nepal, encourage single traveller women to fight against harassment while travelling, document the everyday experiences of racism, spread the Colombian culture and create a community of Colombian Life Defenders.
Today, the combination of these experiences with her interests in sustainability, well-being, nutrition and physical and mental health, have led her to be interested in creating spaces connected with nature that consciously generate a positive impact on the individuals who inhabit it.
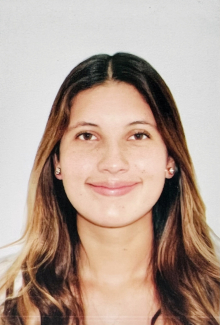
Maria Paula Mejia Vanegas

Maria Paula is an architect from Pontifical Xavierian University in Bogotá, Colombia, with experience in the development of social housing master and partial plans, and the construction of social housing buildings with detailed processes of pilotage, deep foundations, concrete and masonry structures control, steel quantities control, budgets and units, construction's preliminaries development, construction license procedure and urban license procedure.
Also, she was involved in technical advisory for current and new pocket construction projects in the metropolitan and expansion area for Bogotá. In Integrated Urbanism and Sustainable Design Master's program, her aim is getting skills in order to work with urban situations such as uncontrolled urban sprawl, informal settlements and the conservation of cities fringes.
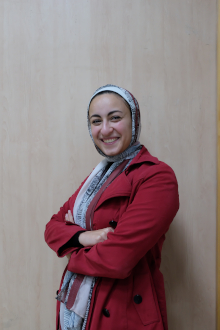
Mennatullah Abdelgawad

An Architect graduated from the German University in Cairo. She has done her bachelor project in Stuttgart University in 2018. After Graduation in 2019, she joined Hassan Allam Company Graduates Program and has been working in the company since then. She has joined IUSD in 2021 to complete her studies in Sustainable Buildings. Her future goal is to become a self-employed design and build firm owner. She intends to have the firm specialize in Sustainable projects and green buildings. Her hobbies include video gaming, horseback riding, and skiing.
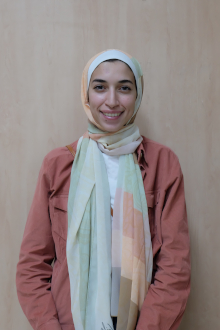
Nadeen Ashraf

I’m graduated from environmental architecture department, environmental urbanism track 2020, at faculty of engineering Ain Shams University, through my academic study I’ve learned more about eco and sustainable design, and I’ve attended ‘’Health & sustainability in architecture’’ workshop in Italy.
I’m now working as a coordinator and researcher assistant in the smart and future cities laboratory (SFCL), and I’ve been an instructor in the Digital Fabrication workshop, beside my work at SFCL I’m a teaching assistant at faculty of engineering ASU.
After graduation I started working in several projects as the Cairo urban AI charter, and now I’m a part of the team of ‘’The local area development plans in two areas in Cairo -participatory infrastructure project’’, and in the team of project ‘’ preparing the urban character guidelines on the urban district level-Cairo Governorate ‘’.
I’m interested in smart city concepts and how we could integrate Urban AI with Urban sustainability, therefore I enrolled in the Maker Diploma where I learnt more about sensors, circuits and integrated it with my field of study in the final project ‘’Smart enclosed outdoor space‘’.
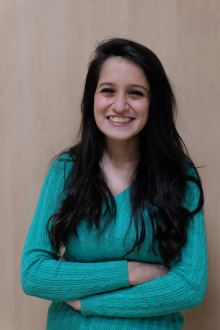
Patricia Gamal

Patricia Gamal, born in 1998, obtained her bachelor's degree in Urban Planning and Design in 2021 from Ain Shams University, Cairo. Patricia was appointed as a teaching assistant in the same department and has continued to work there ever since, where she has thoroughly enjoyed her academic career and teaching juniors. During her working period, Patricia took part in the TU Delft Autumn School "Planning and Design for the Just Transition." She also took part in an international competition called "15-Minute City," which was organized by the Busan Architecture Festival Organizing Committee. During her undergraduate studies, she attended several workshops organized by NOUH on urban upgrading and development. Patricia has gained experience and research interests in the fields of urban development, social inclusion and justice, and participatory planning as a result of her workshops and studies. Further, her research interests are focused on the correlation between environmental psychology and urban planning and design.
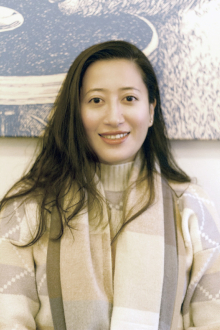
Samjhana Maharjan

Samjhana graduated with a Bachelor’s Degree in Architecture from the Institute of Engineering (IOE), Tribhuvan University in Kathmandu in 2017. As an architecture student, she became aware of the urban vulnerabilities when the massive earthquake hit Nepal in 2015 and exposed the risk of unplanned settlements and cities. However, it also provided her with an opportunity to reevaluate our urban infrastructures, open spaces, and development tendencies as a developing nation. Post the earthquake, Samjhana volunteered as a Technical Advisor in the construction of temporary shelters in the severely affected areas with the team of Aashraya Nepal. In the following years, she also volunteered in redevelopment of rural communities facilitated by the United Nations Development Program (UNDP).
Following my graduation, Samjhana worked for over 3 years at an Architectural and Planning Consultancy, Urban Park Pvt. Ltd. As an architect, she has worked on several projects in the field of Architecture, Interior Design, Urban Planning, and Landscape Design. The experiences have helped her comprehend the significant role that planning plays in shaping both the physical and social aspects of a sustainable community which led her to pursue my Masters with IUSD. Her career goal, post IUSD, is to work in the field of urban development and create design and planning solutions that can positively impact the urban communities by making them more livable, equitable, and resilient.
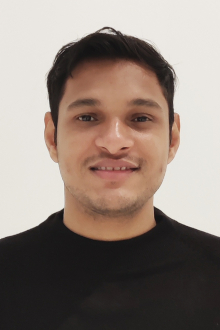
Vishal Kumar

Vishal Kumar (1995, Meerut, India) graduated from School of Planning and Architecture, Bhopal with Bachelors in Architecture in 2018. During his bachelors, he developed interests in the role of built environment in disaster resilience, participatory design and social housing. It led him to his final thesis work on disaster resilient resettlement design for Rohingya refugees on a cyclone and flood prone- riverine island in Bangladesh. His thesis work was ranked among top 3 at the international built4Humanity competition (2018) in Lisbon, Portugal.
Later, he worked with multiple non-profits for 3 years on projects with focus on energy efficiency and disaster resilience in the built environment for the marginalized communities in rural and urban contexts. He was part of SEEDS Technical Services team for the development of Artificial intelligence model for disaster vulnerability assessment using satellite imagery to generate hyper-local advisories at household level, which was piloted at multiple live cyclone and heatwave events in 2020 and 2021 in Odisha, Maharashtra and New Delhi.
At IUSD, he is motivated to further develop his skills in research and understanding of complexities of inclusivity and resilience in varied urban contexts.
